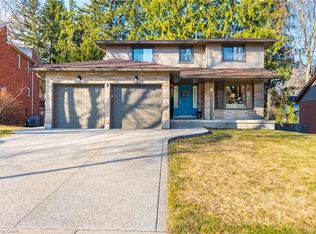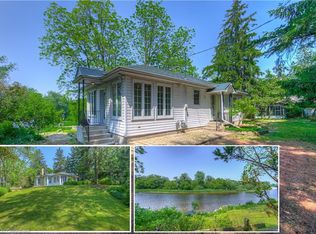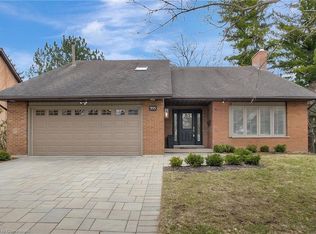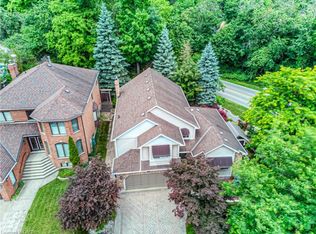Sold for $1,125,000
C$1,125,000
1778 Old Mill Rd, Kitchener, ON N2P 1Z5
4beds
2,342sqft
Single Family Residence, Residential
Built in 1988
10,188.75 Square Feet Lot
$-- Zestimate®
C$480/sqft
C$3,286 Estimated rent
Home value
Not available
Estimated sales range
Not available
$3,286/mo
Loading...
Owner options
Explore your selling options
What's special
LEGAL DUPLEX, TRIPLE GARAGE & DREAM YARD! Tucked away on one of Kitchener’s most desirable streets, 1778 Old Mill Road is not your average home—it’s a private retreat bursting with upgrades, charm, and thoughtful design. From the moment you pull into the wide driveway and see the stunning stone façade and triple-car garage, you’ll know this is something unique. With over 3200sqft of living space, the heart of the home is the chef-inspired kitchen with custom-built cabinetry, slow-close drawers, granite countertops, a spice rack, and stainless appliances. The space is bathed in natural light from two skylights and flows seamlessly into the spacious family room, grounded by a cozy gas fireplace and enhanced with beautiful California shutters throughout. French doors open to your backyard oasis—an entertainer’s dream with a hot tub (new cover 2024), a charming gazebo, hydro with shed, and a stunningly landscaped yard surrounded by nature. Upstairs, the primary suite is your personal sanctuary—complete with a walk-in closet, a luxurious ensuite featuring a jetted tub, heated floors, and a separate shower. And the perks don’t stop there—this home boasts two gas fireplaces (2023), a fully legal basement duplex (2020) with its own modern appliances, a radiant garage heater (2021), 30amp ev outlet, new gas furnace, A/C, washer/dryer (2023-2024), and a 200-amp electrical panel. Enjoy peace of mind with a roof replaced in 2019, solar roof exhaust fan (2024), new Napoleon gas BBQ (2023), hot water heater (2023) and water softener (2022). Set in a family-friendly neighbourhood close to the Grand River, scenic trails, parks, art galleries, Conestoga College, and just minutes to Hwy 401—this is a rare opportunity to own in an unbeatable location.
Zillow last checked: 8 hours ago
Listing updated: September 10, 2025 at 09:27pm
Listed by:
Faisal Susiwala, Broker of Record,
RE/MAX TWIN CITY FAISAL SUSIWALA REALTY
Source: ITSO,MLS®#: 40752049Originating MLS®#: Cornerstone Association of REALTORS®
Facts & features
Interior
Bedrooms & bathrooms
- Bedrooms: 4
- Bathrooms: 4
- Full bathrooms: 3
- 1/2 bathrooms: 1
- Main level bathrooms: 1
Bedroom
- Level: Second
Bedroom
- Level: Second
Other
- Features: Walk-in Closet
- Level: Second
Bedroom
- Level: Basement
Bathroom
- Features: 4-Piece
- Level: Second
Bathroom
- Features: 2-Piece
- Level: Main
Bathroom
- Features: 3-Piece
- Level: Basement
Other
- Features: 4-Piece
- Level: Second
Dining room
- Level: Main
Family room
- Features: Fireplace, French Doors, Walkout to Balcony/Deck
- Level: Main
Kitchen
- Level: Basement
Kitchen
- Level: Main
Laundry
- Level: Main
Laundry
- Level: Basement
Living room
- Level: Main
Recreation room
- Features: Fireplace
- Level: Basement
Heating
- Forced Air, Natural Gas
Cooling
- Central Air
Appliances
- Included: Water Heater Owned, Water Softener
- Laundry: In-Suite
Features
- Auto Garage Door Remote(s), Central Vacuum, In-Law Floorplan
- Basement: Separate Entrance,Walk-Up Access,Full,Finished,Sump Pump
- Number of fireplaces: 2
- Fireplace features: Gas
Interior area
- Total structure area: 3,342
- Total interior livable area: 2,342 sqft
- Finished area above ground: 2,342
- Finished area below ground: 1,000
Property
Parking
- Total spaces: 6
- Parking features: Attached Garage, Asphalt, Private Drive Triple+ Wide
- Attached garage spaces: 3
- Uncovered spaces: 3
Features
- Patio & porch: Deck
- Has spa: Yes
- Spa features: Heated, Hot Tub
- Fencing: Full
- Waterfront features: River/Stream
- Frontage type: South
- Frontage length: 65.00
Lot
- Size: 10,188 sqft
- Dimensions: 65 x 156.75
- Features: Urban, Irregular Lot, Park, Place of Worship, Public Transit, Quiet Area, Schools
Details
- Additional structures: Gazebo, Shed(s)
- Parcel number: 227330024
- Zoning: RES4
Construction
Type & style
- Home type: SingleFamily
- Architectural style: Two Story
- Property subtype: Single Family Residence, Residential
Materials
- Aluminum Siding, Stone
- Foundation: Poured Concrete
- Roof: Asphalt Shing
Condition
- 31-50 Years
- New construction: No
- Year built: 1988
Utilities & green energy
- Sewer: Sewer (Municipal)
- Water: Municipal
Community & neighborhood
Location
- Region: Kitchener
Price history
| Date | Event | Price |
|---|---|---|
| 9/11/2025 | Sold | C$1,125,000C$480/sqft |
Source: ITSO #40752049 Report a problem | ||
Public tax history
Tax history is unavailable.
Neighborhood: Lower Doon
Nearby schools
GreatSchools rating
No schools nearby
We couldn't find any schools near this home.



