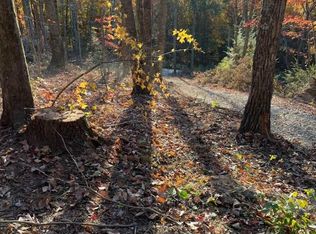Sold for $195,000
$195,000
1778 Log Cabin Rd, Corbin, KY 40701
4beds
1,976sqft
Single Family Residence
Built in 1982
1.8 Acres Lot
$240,300 Zestimate®
$99/sqft
$1,904 Estimated rent
Home value
$240,300
$214,000 - $267,000
$1,904/mo
Zestimate® history
Loading...
Owner options
Explore your selling options
What's special
This home on FREE gas by neighboring gas well plus small royalty.
Zillow last checked: 8 hours ago
Listing updated: August 25, 2025 at 11:03am
Listed by:
Dennis A Wood 606-528-1314,
Wood Realty Services
Bought with:
Eric Anderson, 246519
Anderson's Premier Realty
Source: Imagine MLS,MLS#: 23008036
Facts & features
Interior
Bedrooms & bathrooms
- Bedrooms: 4
- Bathrooms: 4
- Full bathrooms: 3
- 1/2 bathrooms: 1
Primary bedroom
- Level: First
Bedroom 1
- Description: secondary
- Level: First
Bedroom 2
- Description: 2 bedrooms
- Level: Second
Bedroom 3
- Level: First
Bathroom 1
- Description: Full Bath
- Level: First
Bathroom 2
- Description: Full Bath
- Level: Second
Bathroom 3
- Description: Full Bath
- Level: First
Bathroom 4
- Description: Half Bath
- Level: First
Kitchen
- Level: First
Living room
- Level: First
Living room
- Level: First
Heating
- Electric, Heat Pump, Natural Gas
Cooling
- Electric, Heat Pump
Appliances
- Included: Dishwasher, Gas Range, Refrigerator, Trash Compactor
- Laundry: Electric Dryer Hookup, Washer Hookup
Features
- Eat-in Kitchen
- Flooring: Carpet, Vinyl
- Windows: Insulated Windows
- Basement: Crawl Space,Interior Entry,Unfinished
- Has fireplace: No
Interior area
- Total structure area: 1,976
- Total interior livable area: 1,976 sqft
- Finished area above ground: 1,976
- Finished area below ground: 0
Property
Parking
- Total spaces: 4
- Parking features: Detached Garage, Driveway, Garage Door Opener
- Garage spaces: 4
- Has uncovered spaces: Yes
Features
- Levels: Multi/Split
- Patio & porch: Patio, Porch
- Has view: Yes
- View description: Rural, Trees/Woods, Farm
Lot
- Size: 1.80 Acres
Details
- Parcel number: 0540000035.00
Construction
Type & style
- Home type: SingleFamily
- Architectural style: Ranch
- Property subtype: Single Family Residence
Materials
- Brick Veneer, Stone, Vinyl Siding
- Foundation: Block
- Roof: Composition,Dimensional Style,Shingle
Condition
- New construction: No
- Year built: 1982
Utilities & green energy
- Sewer: Septic Tank
- Water: Public
- Utilities for property: Natural Gas Connected
Community & neighborhood
Security
- Security features: Security System Owned
Location
- Region: Corbin
- Subdivision: Rural
Price history
| Date | Event | Price |
|---|---|---|
| 7/13/2023 | Sold | $195,000-18.8%$99/sqft |
Source: | ||
| 6/19/2023 | Pending sale | $240,000$121/sqft |
Source: | ||
| 5/4/2023 | Listed for sale | $240,000-18.6%$121/sqft |
Source: | ||
| 10/11/2022 | Listing removed | -- |
Source: | ||
| 4/9/2022 | Listed for sale | $295,000$149/sqft |
Source: | ||
Public tax history
| Year | Property taxes | Tax assessment |
|---|---|---|
| 2023 | $1,795 -17% | $287,000 |
| 2022 | $2,164 +114% | $287,000 +120.8% |
| 2021 | $1,011 -2.6% | $130,000 |
Find assessor info on the county website
Neighborhood: 40701
Nearby schools
GreatSchools rating
- 6/10Whitley Central Intermediate SchoolGrades: 3-6Distance: 5.6 mi
- 9/10Whitley County Middle SchoolGrades: 7-8Distance: 6 mi
- 6/10Whitley County High SchoolGrades: 9-12Distance: 6 mi
Schools provided by the listing agent
- Elementary: Oak Grove
- Middle: Whitley County
- High: Whitley County
Source: Imagine MLS. This data may not be complete. We recommend contacting the local school district to confirm school assignments for this home.
Get pre-qualified for a loan
At Zillow Home Loans, we can pre-qualify you in as little as 5 minutes with no impact to your credit score.An equal housing lender. NMLS #10287.
