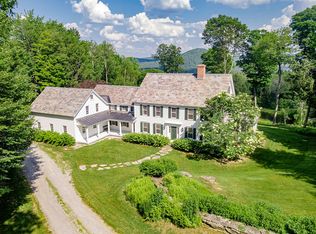Closed
Listed by:
Lavinia Lee Brown,
Four Seasons Sotheby's Int'l Realty 802-297-8000,
Nancy Jensen,
Four Seasons Sotheby's Int'l Realty
Bought with: Four Seasons Sotheby's Int'l Realty
$1,254,000
1778 Hells Peak Road, Londonderry, VT 05148
6beds
4,518sqft
Single Family Residence
Built in 1988
10.8 Acres Lot
$-- Zestimate®
$278/sqft
$6,566 Estimated rent
Home value
Not available
Estimated sales range
Not available
$6,566/mo
Zestimate® history
Loading...
Owner options
Explore your selling options
What's special
Nestled on 10 picturesque Vermont acres, this pristine 1989 Colonial offers the perfect blend of classic elegance and modern comfort. The property boasts 6 spacious bedrooms, 4 well-appointed baths, and 5 stunning brick fireplaces that exude warmth and character throughout. The expansive island kitchen, complete with a walk-in pantry, is a chef's delight, ideal for entertaining or preparing family meals. Additional features include a dedicated home office, a game room for recreation, a two-car garage, an inviting outdoor hot tub for relaxing under the stars, and a private basketball court for sports enthusiasts. Outside, the tranquil pond and rolling landscape create a serene setting, making this home a true retreat from the hustle and bustle of everyday life. Showings begin on Friday 9/6/24 at the open house from 12-2:00 pm. Additional open house Sunday 9/8/24 from 11am-1pm. Watch the video for a glimpse inside this spectacular home.
Zillow last checked: 8 hours ago
Listing updated: November 20, 2024 at 07:38am
Listed by:
Lavinia Lee Brown,
Four Seasons Sotheby's Int'l Realty 802-297-8000,
Nancy Jensen,
Four Seasons Sotheby's Int'l Realty
Bought with:
Liz Moore
Four Seasons Sotheby's Int'l Realty
Sean Dillon
Four Seasons Sotheby's Int'l Realty
Source: PrimeMLS,MLS#: 5012494
Facts & features
Interior
Bedrooms & bathrooms
- Bedrooms: 6
- Bathrooms: 4
- Full bathrooms: 2
- 3/4 bathrooms: 1
- 1/2 bathrooms: 1
Heating
- Oil, Pellet Stove, Wood, Forced Air, Pellet Furnace
Cooling
- None
Appliances
- Included: Gas Cooktop, Dishwasher, Dryer, Range Hood, Mini Fridge, Double Oven, Refrigerator, Trash Compactor, Washer
- Laundry: 1st Floor Laundry
Features
- Primary BR w/ BA, Indoor Storage, Walk-in Pantry
- Flooring: Brick, Carpet, Slate/Stone, Softwood, Tile
- Windows: Screens
- Basement: Concrete,Full,Partially Finished,Walkout,Interior Entry
- Has fireplace: Yes
- Fireplace features: 3+ Fireplaces
Interior area
- Total structure area: 5,544
- Total interior livable area: 4,518 sqft
- Finished area above ground: 3,960
- Finished area below ground: 558
Property
Parking
- Total spaces: 2
- Parking features: Dirt, Gravel, Driveway, Garage
- Garage spaces: 2
- Has uncovered spaces: Yes
Accessibility
- Accessibility features: 1st Floor 1/2 Bathroom, 1st Floor Hrd Surfce Flr, 1st Floor Laundry
Features
- Levels: 2.5
- Stories: 2
- Patio & porch: Patio, Covered Porch
- Exterior features: Basketball Court, Shed
- Has spa: Yes
- Spa features: Heated
- Has view: Yes
- View description: Mountain(s), Water
- Water view: Water
- Waterfront features: Pond
- Frontage length: Road frontage: 348
Lot
- Size: 10.80 Acres
- Features: Country Setting, Landscaped, Level, Rolling Slope, Secluded, Sloped, Views, Wooded, Mountain, Near Skiing
Details
- Parcel number: 35711010675
- Zoning description: res
Construction
Type & style
- Home type: SingleFamily
- Architectural style: Colonial
- Property subtype: Single Family Residence
Materials
- Wood Frame, Wood Siding
- Foundation: Concrete
- Roof: Metal,Shake,Standing Seam,Wood
Condition
- New construction: No
- Year built: 1988
Utilities & green energy
- Electric: Circuit Breakers
- Sewer: 1000 Gallon, Concrete
- Utilities for property: Cable, Underground Utilities
Community & neighborhood
Security
- Security features: Carbon Monoxide Detector(s), Security System, Hardwired Smoke Detector
Location
- Region: Londonderry
Other
Other facts
- Road surface type: Paved
Price history
| Date | Event | Price |
|---|---|---|
| 11/19/2024 | Sold | $1,254,000+0.4%$278/sqft |
Source: | ||
| 9/4/2024 | Listed for sale | $1,249,000+187.1%$276/sqft |
Source: | ||
| 6/18/2015 | Sold | $435,000-12.9%$96/sqft |
Source: Public Record Report a problem | ||
| 1/3/2015 | Price change | $499,500-9%$111/sqft |
Source: Lang McLaughry Real Estate #4357857 Report a problem | ||
| 11/1/2014 | Price change | $549,000-3.5%$122/sqft |
Source: Lang McLaughry Real Estate #4357857 Report a problem | ||
Public tax history
| Year | Property taxes | Tax assessment |
|---|---|---|
| 2024 | -- | $464,800 |
| 2023 | -- | $464,800 |
| 2022 | -- | $464,800 |
Find assessor info on the county website
Neighborhood: 05148
Nearby schools
GreatSchools rating
- 6/10Flood Brook Usd #20Grades: PK-8Distance: 2.4 mi
- 7/10Green Mountain Uhsd #35Grades: 7-12Distance: 11.2 mi
Schools provided by the listing agent
- Elementary: Flood Brook Elementary School
- Middle: Flood Brook Union School
- District: Taconic and Green Regional
Source: PrimeMLS. This data may not be complete. We recommend contacting the local school district to confirm school assignments for this home.
Get pre-qualified for a loan
At Zillow Home Loans, we can pre-qualify you in as little as 5 minutes with no impact to your credit score.An equal housing lender. NMLS #10287.
