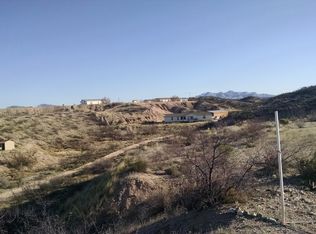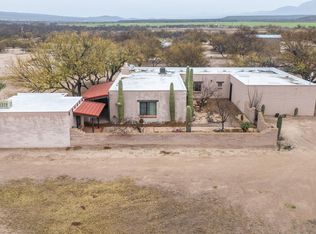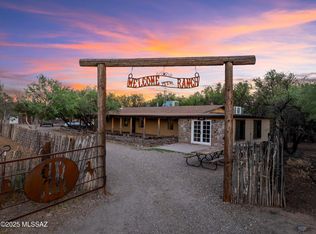The Ramsey Ranch NOW even better! If you've been dreaming of wide-open spaces, country air, and room to live the ranch lifestyle, this property has it all. The 3,551sqft home is inviting with 4beds, 3.5baths, an open floor plan, granite countertops, oversized doors, a spacious laundry with cabinets & a stone-surround wood-burning fireplace perfect for cozy evenings. Outside, the land is set up and ready for work or play with horse-ready features that include 2 pastures, riding arena, 8 steel corrals & a 72x60 hay barn. For gathering, a heated pool & spa, gazebo with outdoor shower and half bath & a basketball/pickleball court. The Working ranch includes a 50x75 insulated 3-bay shop, 100sqft meat locker, 22kw generator, private internet tower, plus 90 mature pecan trees. A must see!!!
For sale
$1,850,000
1778 E Ramsey Rd, Benson, AZ 85602
4beds
3,551sqft
Est.:
Single Family Residence
Built in 2021
54 Acres Lot
$1,771,300 Zestimate®
$521/sqft
$-- HOA
What's special
Heated pool and spaStone-surround wood-burning fireplaceRiding arenaOpen floor planHorse-ready featuresMature pecan treesGazebo with outdoor shower
- 159 days |
- 750 |
- 35 |
Zillow last checked: 8 hours ago
Listing updated: October 01, 2025 at 05:22am
Listed by:
Tara L Finch 520-904-0204,
Haymore Real Estate, LLC
Source: MLS of Southern Arizona,MLS#: 22522839
Tour with a local agent
Facts & features
Interior
Bedrooms & bathrooms
- Bedrooms: 4
- Bathrooms: 4
- Full bathrooms: 3
- 1/2 bathrooms: 1
Rooms
- Room types: Den, Loft
Primary bathroom
- Features: Double Vanity, Separate Shower(s), Soaking Tub
Dining room
- Features: Great Room
Kitchen
- Description: Pantry: Walk-In,Countertops: Granite
Heating
- Electric, Forced Air
Cooling
- Ceiling Fans, Central Air
Appliances
- Included: Dishwasher, Disposal, Gas Range, Microwave, Refrigerator, Water Heater: Electric, Appliance Color: Stainless
- Laundry: Laundry Room
Features
- Ceiling Fan(s), Entrance Foyer, Split Bedroom Plan, Vaulted Ceiling(s), Walk-In Closet(s), High Speed Internet, Great Room, Interior Steps, Den, Loft
- Flooring: Concrete
- Windows: Window Covering: Stay
- Has basement: No
- Number of fireplaces: 1
- Fireplace features: Wood Burning Stove, Great Room
Interior area
- Total structure area: 3,551
- Total interior livable area: 3,551 sqft
Video & virtual tour
Property
Parking
- Total spaces: 3
- Parking features: Covered RV Parking, RV Access/Parking, Attached, Detached, Garage Door Opener, Gravel, Parking Pad
- Attached garage spaces: 3
- Has uncovered spaces: Yes
- Details: RV Parking: Covered, RV Parking: Space Available, Garage/Carport Features: 50x75 Shop
Accessibility
- Accessibility features: None
Features
- Levels: Two
- Stories: 2
- Patio & porch: Covered, 1/2 Bath
- Exterior features: Courtyard, Outdoor Kitchen, Playground, RV Hookup
- Has private pool: Yes
- Pool features: Heated, Conventional
- Has spa: Yes
- Spa features: Conventional
- Fencing: Block,Wire,Pipe Rail
- Has view: Yes
- View description: Mountain(s)
Lot
- Size: 54 Acres
- Features: Dividable Lot, East/West Exposure, North/South Exposure, Landscape - Front: Decorative Gravel, Shrubs, Landscape - Rear: Decorative Gravel, Grass, Shrubs, Sprinkler/Drip
Details
- Additional structures: Gazebo, Workshop
- Parcel number: 12330005H
- Zoning: RU-36
- Special conditions: Standard
Construction
Type & style
- Home type: SingleFamily
- Architectural style: Ranch
- Property subtype: Single Family Residence
Materials
- Frame - Stucco
- Roof: Metal
Condition
- Existing
- New construction: No
- Year built: 2021
Utilities & green energy
- Electric: Ssvec
- Gas: Propane
- Sewer: Septic Tank
- Water: Shared Well, Shared Well
Community & HOA
Community
- Features: None
- Security: Security Gate, Smoke Detector(s)
- Subdivision: N/A
HOA
- Has HOA: No
Location
- Region: Benson
Financial & listing details
- Price per square foot: $521/sqft
- Tax assessed value: $1,000
- Annual tax amount: $473
- Date on market: 9/3/2025
- Cumulative days on market: 559 days
- Listing terms: Cash,Conventional,Submit
- Ownership: Fee (Simple)
- Ownership type: Builder
- Road surface type: Paved
Estimated market value
$1,771,300
$1.68M - $1.86M
$2,678/mo
Price history
Price history
| Date | Event | Price |
|---|---|---|
| 9/3/2025 | Listed for sale | $1,850,000-3.2%$521/sqft |
Source: | ||
| 9/2/2025 | Listing removed | $1,912,100$538/sqft |
Source: | ||
| 5/29/2025 | Price change | $1,912,100-4.3%$538/sqft |
Source: | ||
| 3/1/2025 | Listed for sale | $1,999,000$563/sqft |
Source: | ||
| 3/1/2025 | Listing removed | $1,999,000$563/sqft |
Source: | ||
Public tax history
Public tax history
| Year | Property taxes | Tax assessment |
|---|---|---|
| 2026 | $9 -1.3% | -- |
| 2025 | $9 -99.9% | -- |
| 2024 | $6,347 +639.1% | $81,270 |
Find assessor info on the county website
BuyAbility℠ payment
Est. payment
$10,766/mo
Principal & interest
$9193
Property taxes
$925
Home insurance
$648
Climate risks
Neighborhood: 85602
Nearby schools
GreatSchools rating
- 4/10Benson Primary SchoolGrades: PK-5Distance: 2.5 mi
- 6/10Benson Middle SchoolGrades: 5-8Distance: 2.5 mi
- 7/10Benson High SchoolGrades: 9-12Distance: 2.5 mi
Schools provided by the listing agent
- Elementary: Benson
- Middle: Benson
- High: Benson
- District: Benson
Source: MLS of Southern Arizona. This data may not be complete. We recommend contacting the local school district to confirm school assignments for this home.
- Loading
- Loading



