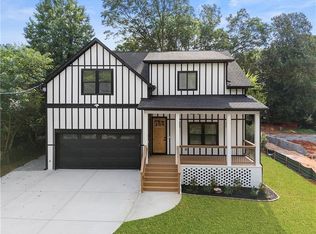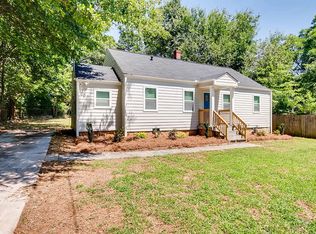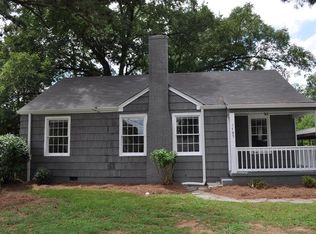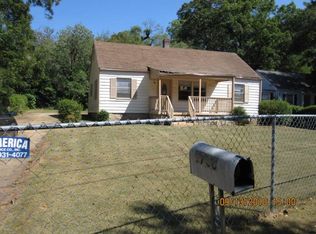Closed
$650,000
1778 Alexander Dr, Decatur, GA 30032
4beds
2,600sqft
Single Family Residence
Built in 2025
9,583.2 Square Feet Lot
$647,400 Zestimate®
$250/sqft
$4,275 Estimated rent
Home value
$647,400
$602,000 - $699,000
$4,275/mo
Zestimate® history
Loading...
Owner options
Explore your selling options
What's special
Welcome to this impeccably designed residence that embodies both elegance and functionality, ideal for modern living. As you step through the front door, you are greeted by a spacious entryway that sets the tone for the rest of the home. Natural light pours in through expansive windows, illuminating the open floor plan that seamlessly flows from one room to the next. The heart of the home features a beautifully appointed living area, complete with inviting seating arrangements that beckon relaxation and socialization. Adjacent to the main living space, you will discover a distinct study or office area located conveniently on the Main level. This thoughtfully designed space is perfect for those who work from home or require a quiet sanctuary to focus on important tasks. An abundance of light filters through the windows, creating an inspiring environment to stimulate creativity and productivity. Whether utilized as a home office, a cozy reading nook, or a study area, this room adds a layer of versatility to the home's layout. The remaining areas of the home, although not detailed herein, suggest an equally impressive array of rooms and amenities that enhance the overall living experience. A harmonious blend of comfort and sophistication can be expected, ensuring that any potential resident will find this property to be a sanctuary tailored to their lifestyle. This residence promises an ideal backdrop for both daily life and memorable gatherings, making it a must-see for discerning buyers seeking quality and comfort. Come explore the possibilities that await in this remarkable home. The seller is offering a 2-10 builder warranty and up to $15,000 in closing cost assistance-an incredible value for your dream home!
Zillow last checked: 8 hours ago
Listing updated: November 07, 2025 at 12:33pm
Listed by:
Phillis Miller Phillis Miller,
BHHS Georgia Properties
Bought with:
Marjory G Lowman, 307549
Keller Williams Realty
Source: GAMLS,MLS#: 10570596
Facts & features
Interior
Bedrooms & bathrooms
- Bedrooms: 4
- Bathrooms: 4
- Full bathrooms: 3
- 1/2 bathrooms: 1
- Main level bathrooms: 1
- Main level bedrooms: 1
Kitchen
- Features: Breakfast Bar, Kitchen Island
Heating
- Central
Cooling
- Central Air
Appliances
- Included: Dishwasher, Disposal, Gas Water Heater, Ice Maker, Microwave, Refrigerator
- Laundry: In Hall, Common Area
Features
- Other, Double Vanity
- Flooring: Hardwood
- Windows: Double Pane Windows
- Basement: None
- Has fireplace: No
- Common walls with other units/homes: No One Below
Interior area
- Total structure area: 2,600
- Total interior livable area: 2,600 sqft
- Finished area above ground: 2,600
- Finished area below ground: 0
Property
Parking
- Total spaces: 8
- Parking features: Detached, Garage Door Opener, Parking Pad, Assigned
- Has garage: Yes
- Has uncovered spaces: Yes
Features
- Levels: Two
- Stories: 2
- Exterior features: Other
- Fencing: Back Yard,Wood,Privacy
- Has view: Yes
- View description: Seasonal View
Lot
- Size: 9,583 sqft
- Features: Level
Details
- Additional structures: Garage(s)
- Parcel number: 15 183 09 005
Construction
Type & style
- Home type: SingleFamily
- Architectural style: Craftsman,Traditional
- Property subtype: Single Family Residence
Materials
- Vinyl Siding
- Foundation: Block
- Roof: Composition
Condition
- New Construction
- New construction: Yes
- Year built: 2025
Details
- Warranty included: Yes
Utilities & green energy
- Electric: 220 Volts
- Sewer: Public Sewer
- Water: Public
- Utilities for property: Cable Available
Green energy
- Green verification: ENERGY STAR Certified Homes
- Energy efficient items: Appliances
Community & neighborhood
Security
- Security features: Key Card Entry
Community
- Community features: Golf, Park
Location
- Region: Decatur
- Subdivision: BONNER & BONNER PROP
HOA & financial
HOA
- Has HOA: Yes
- Services included: Trash
Other
Other facts
- Listing agreement: Exclusive Right To Sell
- Listing terms: Cash,Conventional,VA Loan
Price history
| Date | Event | Price |
|---|---|---|
| 11/7/2025 | Sold | $650,000-6.5%$250/sqft |
Source: | ||
| 10/28/2025 | Pending sale | $695,000$267/sqft |
Source: | ||
| 9/25/2025 | Price change | $695,000-2.1%$267/sqft |
Source: | ||
| 7/28/2025 | Listed for sale | $710,000+517.4%$273/sqft |
Source: | ||
| 8/31/2020 | Sold | $115,000+15.1%$44/sqft |
Source: | ||
Public tax history
| Year | Property taxes | Tax assessment |
|---|---|---|
| 2025 | $9,917 +146.1% | $216,840 +164.8% |
| 2024 | $4,030 +10% | $81,880 +9.5% |
| 2023 | $3,664 +15.9% | $74,760 +16.4% |
Find assessor info on the county website
Neighborhood: Belvedere Park
Nearby schools
GreatSchools rating
- 4/10Peachcrest Elementary SchoolGrades: PK-5Distance: 2.4 mi
- 5/10Mary Mcleod Bethune Middle SchoolGrades: 6-8Distance: 4.9 mi
- 3/10Towers High SchoolGrades: 9-12Distance: 2.9 mi
Schools provided by the listing agent
- Elementary: Peachcrest
- Middle: Mary Mcleod Bethune
- High: Towers
Source: GAMLS. This data may not be complete. We recommend contacting the local school district to confirm school assignments for this home.
Get a cash offer in 3 minutes
Find out how much your home could sell for in as little as 3 minutes with a no-obligation cash offer.
Estimated market value$647,400
Get a cash offer in 3 minutes
Find out how much your home could sell for in as little as 3 minutes with a no-obligation cash offer.
Estimated market value
$647,400



