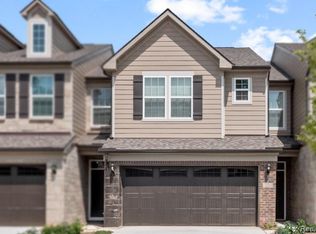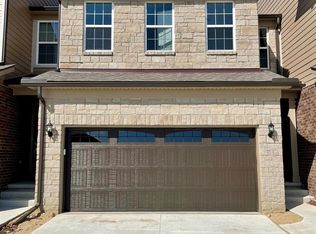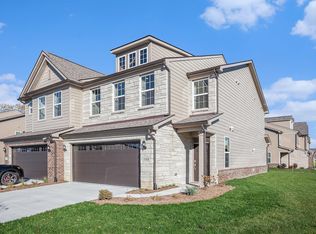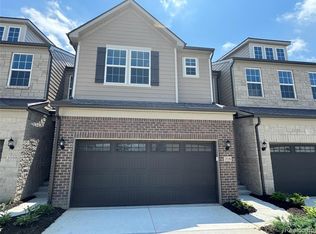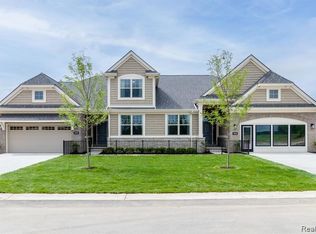1778 Addison Cir, Walled Lake, MI 48390
What's special
- 19 days |
- 217 |
- 5 |
Zillow last checked: 8 hours ago
Listing updated: December 12, 2025 at 02:25am
Heather S Shaffer 248-254-7900,
PH Relocation Services LLC
Travel times
Facts & features
Interior
Bedrooms & bathrooms
- Bedrooms: 3
- Bathrooms: 3
- Full bathrooms: 2
- 1/2 bathrooms: 1
Primary bedroom
- Level: Second
- Area: 195
- Dimensions: 13 X 15
Bedroom
- Level: Second
- Area: 121
- Dimensions: 11 X 11
Bedroom
- Level: Second
- Area: 110
- Dimensions: 11 X 10
Other
- Level: Second
Other
- Level: Second
Other
- Level: Entry
Dining room
- Level: Entry
- Area: 108
- Dimensions: 9 X 12
Family room
- Level: Entry
- Area: 208
- Dimensions: 13 X 16
Other
- Level: Entry
- Area: 100
- Dimensions: 10 X 10
Kitchen
- Level: Entry
- Area: 130
- Dimensions: 10 X 13
Laundry
- Level: Second
- Area: 48
- Dimensions: 8 X 6
Heating
- ENERGYSTAR Qualified Furnace Equipment, Forced Air, Natural Gas
Cooling
- Central Air, ENERGYSTAR Qualified AC Equipment
Appliances
- Included: Stainless Steel Appliances
- Laundry: Electric Dryer Hookup, Gas Dryer Hookup
Features
- High Speed Internet, Programmable Thermostat
- Windows: Energy Star Qualified Windows
- Has basement: No
- Has fireplace: No
Interior area
- Total interior livable area: 2,083 sqft
- Finished area above ground: 2,083
Property
Parking
- Total spaces: 2
- Parking features: Two Car Garage, Attached, Driveway
- Attached garage spaces: 2
Features
- Levels: Two
- Stories: 2
- Entry location: GroundLevel
- Patio & porch: Patio
Lot
- Features: Sprinklers
Details
- Parcel number: 1724204078
- Special conditions: Short Sale No,Standard
Construction
Type & style
- Home type: Townhouse
- Architectural style: Townhouse
- Property subtype: Townhouse
Materials
- Brick, Stone, Vinyl Siding
- Foundation: Poured, Slab
- Roof: Asphalt
Condition
- New Construction,Quick Delivery Home
- New construction: Yes
- Year built: 2025
Details
- Builder name: Pulte Homes
- Warranty included: Yes
Utilities & green energy
- Sewer: Public Sewer
- Water: Public
- Utilities for property: Underground Utilities
Green energy
- Energy efficient items: Doors, Hvac, Insulation, Lighting, Thermostat, Windows
- Indoor air quality: Moisture Control, Ventilation
- Water conservation: Low Flow Fixtures
Community & HOA
Community
- Features: Sidewalks
- Security: Carbon Monoxide Detectors, Smoke Detectors
- Subdivision: Townes at Merrill Park
HOA
- Has HOA: Yes
- Services included: Maintenance Grounds, Snow Removal
- HOA fee: $235 monthly
Location
- Region: Walled Lake
Financial & listing details
- Price per square foot: $221/sqft
- Tax assessed value: $25,920
- Annual tax amount: $1,236
- Date on market: 11/24/2025
- Cumulative days on market: 20 days
- Listing agreement: Exclusive Right To Sell
- Listing terms: Cash,Conventional
About the community
Source: Pulte
2 homes in this community
Available homes
| Listing | Price | Bed / bath | Status |
|---|---|---|---|
Current home: 1778 Addison Cir | $459,990 | 3 bed / 3 bath | Available |
| 103 Addison Cir | $449,900 | 3 bed / 3 bath | Pending |
Source: Pulte
Contact builder

By pressing Contact builder, you agree that Zillow Group and other real estate professionals may call/text you about your inquiry, which may involve use of automated means and prerecorded/artificial voices and applies even if you are registered on a national or state Do Not Call list. You don't need to consent as a condition of buying any property, goods, or services. Message/data rates may apply. You also agree to our Terms of Use.
Learn how to advertise your homesEstimated market value
Not available
Estimated sales range
Not available
$3,134/mo
Price history
| Date | Event | Price |
|---|---|---|
| 12/12/2025 | Listed for sale | $459,990$221/sqft |
Source: | ||
| 12/11/2025 | Pending sale | $459,990$221/sqft |
Source: | ||
| 12/8/2025 | Price change | $459,990-4.2%$221/sqft |
Source: | ||
| 10/17/2025 | Price change | $479,990-7.3%$230/sqft |
Source: | ||
| 10/2/2025 | Price change | $517,990-0.1%$249/sqft |
Source: | ||
Public tax history
Monthly payment
Neighborhood: 48390
Nearby schools
GreatSchools rating
- 8/10Oakley Park Elementary SchoolGrades: K-5Distance: 0.9 mi
- 7/10Walnut Creek Middle SchoolGrades: 6-8Distance: 1.2 mi
- 7/10Walled Lake Central High SchoolGrades: 8-12Distance: 1.3 mi
Schools provided by the builder
- Elementary: Oakley Park Elementary School
- District: Walled Lake Consolidated Schools
Source: Pulte. This data may not be complete. We recommend contacting the local school district to confirm school assignments for this home.
