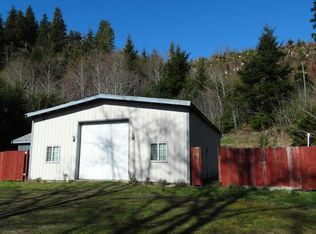Closed
$596,000
17775 Sandlake Rd, Cloverdale, OR 97112
3beds
2baths
2,186sqft
Single Family Residence
Built in 1975
7.98 Acres Lot
$641,400 Zestimate®
$273/sqft
$2,444 Estimated rent
Home value
$641,400
$597,000 - $693,000
$2,444/mo
Zestimate® history
Loading...
Owner options
Explore your selling options
What's special
Beautifully cared for farm house situated on 8 acres near Sandlake recreation area. Functional World War II era lofted dairy barn with over 2,600 square feet. Fully fenced 50x50 garden space protected from the abundant wildlife. Elk and deer frequent the meadow to the east with serene mountain views. This single level home features new appliances, hardwood flooring and a cozy pellet stove. Recently updated with Hardi Plank siding. New roof in 2018. You'll love the summer evenings on the newly crafted outdoor decks perfect for grilling and entertaining. Gated entry and exit from Sandlake Rd. Just a 15 minute drive to Pacific City. Ample storage and parking for equipment, toys and RV's. Great opportunity for a starter or hobby farm. Live off of the land and enjoy the good life.
Zillow last checked: 8 hours ago
Listing updated: December 12, 2025 at 06:21pm
Listed by:
Shae Lambert 503-703-8299,
CENTURY 21 Shorepine Properties
Bought with:
Other
Source: OCMLS,MLS#: TC-20433
Facts & features
Interior
Bedrooms & bathrooms
- Bedrooms: 3
- Bathrooms: 2
Heating
- Has Heating (Unspecified Type)
Appliances
- Included: Dryer, Dishwasher, Refrigerator, Washer
Features
- Storage
- Flooring: Carpet, Hardwood
- Windows: Vinyl Frames
- Fireplace features: Pellet Stove
Interior area
- Total structure area: 2,186
- Total interior livable area: 2,186 sqft
- Finished area above ground: 0
Property
Parking
- Total spaces: 2
- Parking features: Detached Garage, Off Street, Workshop in Garage
- Garage spaces: 2
Features
- Levels: One
- Stories: 1
- Has view: Yes
- View description: Mountain(s)
Lot
- Size: 7.98 Acres
- Features: Level
Details
- Additional structures: Barn(s)
- Parcel number: 3S10110001202
Construction
Type & style
- Home type: SingleFamily
- Property subtype: Single Family Residence
Materials
- Frame, HardiPlank Type
- Foundation: Concrete Perimeter
- Roof: Composition
Condition
- Year built: 1975
Utilities & green energy
- Sewer: Septic Tank
- Water: Well
- Utilities for property: Electricity Available
Community & neighborhood
Location
- Region: Cloverdale
Other
Other facts
- Listing terms: Cash,Conventional
Price history
| Date | Event | Price |
|---|---|---|
| 4/3/2024 | Sold | $596,000-0.7%$273/sqft |
Source: | ||
| 1/30/2023 | Sold | $600,000-7%$274/sqft |
Source: | ||
| 11/23/2022 | Pending sale | $645,000$295/sqft |
Source: Tillamook County BOR #22-307 Report a problem | ||
| 10/19/2022 | Price change | $645,000-3%$295/sqft |
Source: | ||
| 7/14/2022 | Price change | $665,000-4.9%$304/sqft |
Source: | ||
Public tax history
| Year | Property taxes | Tax assessment |
|---|---|---|
| 2024 | $3,856 +0.7% | $340,300 +3% |
| 2023 | $3,832 +3.8% | $330,390 +3% |
| 2022 | $3,692 +2.9% | $320,770 +3% |
Find assessor info on the county website
Neighborhood: 97112
Nearby schools
GreatSchools rating
- 2/10Nestucca K8Grades: K-8Distance: 9.6 mi
- 7/10Nestucca High SchoolGrades: 9-12Distance: 8.5 mi

Get pre-qualified for a loan
At Zillow Home Loans, we can pre-qualify you in as little as 5 minutes with no impact to your credit score.An equal housing lender. NMLS #10287.

