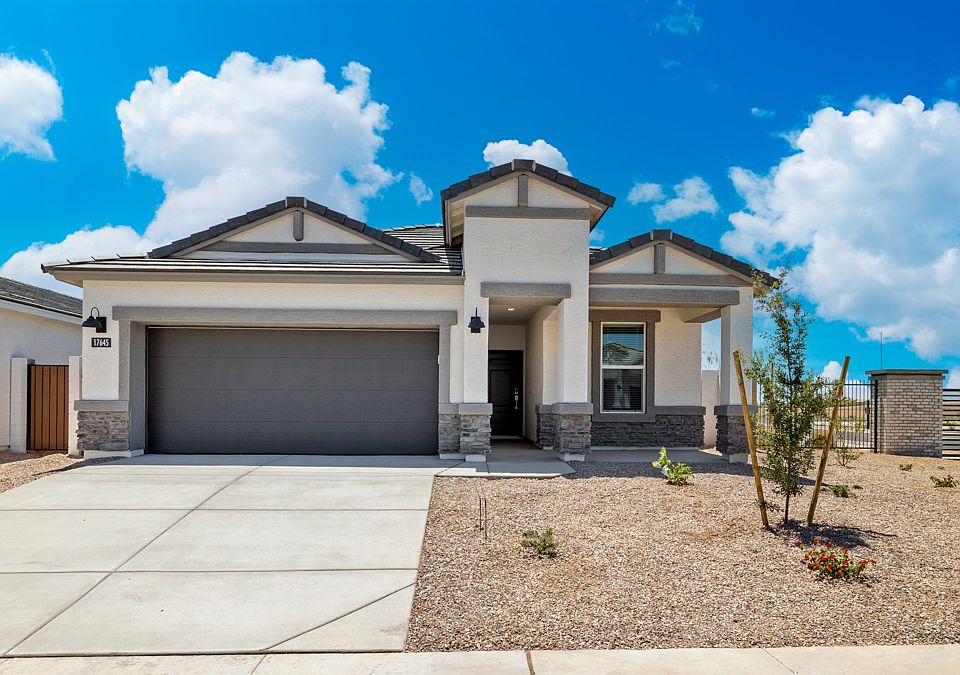Welcome to this stunning home that blends style, comfort, & functionality. Featuring Benton Birch shaker style cabinets in a warm burlap tone, the chef's kitchen is a showstopper w/quartz countertop, a classic subway tile backsplash, & under cabinet lighting for added ambiance & utility. Enjoy expansive living spaces w/12x24 in tile flooring laid in a contemporary block pattern. The open great room is bathed in natural light from the impressive 12 ft sliding glass door, creating seamless indoor-outdoor living. The primary suite is a true retreat, featuring a double door entrance & plenty of room to unwind. Large secondary bedrooms offer generous space for family, guests, or home office needs-all with upgraded carpet. Additional highlights: 8 ft interior doors, 3-car tandem garage.
New construction
$498,440
17773 W Onyx Ave, Waddell, AZ 85355
3beds
2baths
2,052sqft
Single Family Residence
Built in 2025
6,250 sqft lot
$-- Zestimate®
$243/sqft
$89/mo HOA
- 8 days
- on Zillow |
- 138 |
- 2 |
Likely to sell faster than
Zillow last checked: 7 hours ago
Listing updated: June 16, 2025 at 12:04am
Listed by:
Janet Swendson 602-525-9110,
DRH Properties Inc,
Michael D Morawitz 602-828-1051,
DRH Properties Inc
Source: ARMLS,MLS#: 6877426

Travel times
Schedule tour
Select your preferred tour type — either in-person or real-time video tour — then discuss available options with the builder representative you're connected with.
Select a date
Open houses
Facts & features
Interior
Bedrooms & bathrooms
- Bedrooms: 3
- Bathrooms: 2.5
Heating
- Electric
Cooling
- Central Air, Programmable Thmstat
Appliances
- Included: Soft Water Loop
- Laundry: Wshr/Dry HookUp Only
Features
- High Speed Internet, Smart Home, Double Vanity, Eat-in Kitchen, Breakfast Bar, 9+ Flat Ceilings, No Interior Steps, Kitchen Island, Pantry, 3/4 Bath Master Bdrm
- Flooring: Carpet, Tile
- Windows: Low Emissivity Windows, Double Pane Windows, ENERGY STAR Qualified Windows, Tinted Windows, Vinyl Frame
- Has basement: No
- Has fireplace: No
- Fireplace features: None
Interior area
- Total structure area: 2,052
- Total interior livable area: 2,052 sqft
Property
Parking
- Total spaces: 5
- Parking features: Garage Door Opener, Direct Access
- Garage spaces: 3
- Uncovered spaces: 2
Features
- Stories: 1
- Patio & porch: Covered, Patio
- Exterior features: Private Yard
- Pool features: None
- Spa features: None
- Fencing: Block
- Has view: Yes
- View description: Mountain(s)
Lot
- Size: 6,250 sqft
- Features: Sprinklers In Front, Desert Front, Dirt Back, Auto Timer H2O Front
Details
- Parcel number: 50314516
Construction
Type & style
- Home type: SingleFamily
- Architectural style: Ranch
- Property subtype: Single Family Residence
Materials
- Spray Foam Insulation, Stucco, Wood Frame, Painted, Stone
- Roof: Tile,Concrete
Condition
- Under Construction
- New construction: Yes
- Year built: 2025
Details
- Builder name: DR Horton
- Warranty included: Yes
Utilities & green energy
- Sewer: Private Sewer
- Water: Pvt Water Company
Community & HOA
Community
- Features: Pickleball, Playground, Biking/Walking Path
- Subdivision: Zanjero Pass
HOA
- Has HOA: Yes
- Services included: Maintenance Grounds
- HOA fee: $89 monthly
- HOA name: ZANJERO PASS HOA
- HOA phone: 602-437-4777
Location
- Region: Waddell
Financial & listing details
- Price per square foot: $243/sqft
- Tax assessed value: $28,000
- Annual tax amount: $209
- Date on market: 6/8/2025
- Listing terms: Cash,Conventional,1031 Exchange,FHA,VA Loan
- Ownership: Fee Simple
About the community
Located in the serene landscape of Waddell, Arizona, is D.R. Horton's bustling new home community: Zanjero Pass. This vibrant new community offers an array of single-family homes designed to cater to the diverse needs and preferences of its residents, featuring both our Express and Tradition Series, with the highly anticipated Estate series close on the horizon.
Zanjero Pass features thoughtfully crafted single-story homes, ranging from 3 to 5 bedrooms, 2 to 3.5 bathrooms, and 2 to 3 car garages. Each residence has a host of premium features including 9' ceilings, upgraded laminate, granite, or quartz countertops, hardwood cabinets, kitchen islands, and covered backyard patios.
As residents step outside their homes, they are greeted by a wealth of proposed community amenities designed to enhance their lifestyle. From parks and playgrounds to winding walking paths, there's no shortage of opportunities to embrace the outdoors and foster connections with neighbors. And with breathtaking views of the surrounding mountains serving as a backdrop, every moment spent in Zanjero Pass is imbued with a sense of tranquility and wonder.
Convenience is also at the forefront of life in Zanjero Pass, with the community's close proximity to shopping and Loop 303 providing easy access to everyday necessities. This community is also close to multiple entertainment options including Westgate Entertainment District, State Farm Stadium and the Wildlife World Zoo, Aquarium & Safari Park.
Source: DR Horton

