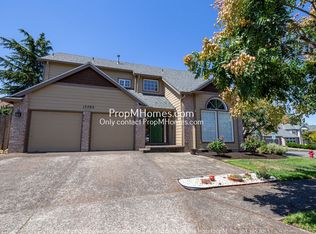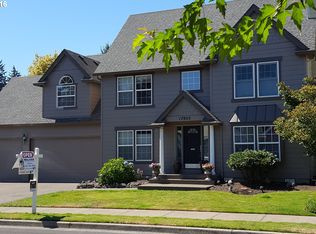Sold
$699,000
17770 SW 113th Ave, Tualatin, OR 97062
4beds
2,569sqft
Residential, Single Family Residence
Built in 1995
5,227.2 Square Feet Lot
$683,900 Zestimate®
$272/sqft
$3,620 Estimated rent
Home value
$683,900
$650,000 - $718,000
$3,620/mo
Zestimate® history
Loading...
Owner options
Explore your selling options
What's special
Beautiful Custom Built 4 bedroom home, on a corner lot, with an oversized 4 CAR tandem garage(927 square feet)! More than enough room for a boat, shop, cars, and all your toys & hobbies! This home features a new 50 year roof(2022), 4 generous sized bedrooms, vaulted 4th bed/doubles as a large bonus room! Updates throughout, and has been meticulously maintained and cared for! The kitchen showcases granite countertops, a nook and island, tile backsplash, double oven, and SS appliances with an open concept to the family room with a gas fireplace. Step outside to easy outdoor living with an extended patio for entertaining and a gorgeous mahogany sun deck. Upstairs you'll find a luxurious oversized vaulted primary suite w/ an updated bathroom, tiled shower, soak tub, dual vanity with granite countertops & large walk in closet. Hardwoods refinished (2022), New Water Heater (2020), New Furnace(2014) and so much more! Fenced backyard. Landscaped front and back with sprinklers and drip system. Unbeatable location just minutes to Jurgens Park and The Tualatin River! This home is a must see!
Zillow last checked: 8 hours ago
Listing updated: April 04, 2024 at 11:03am
Listed by:
Julie Tran julie@julietranrealestate.com,
Real Broker
Bought with:
Chris Casebeer, 200612049
Cascade Hasson Sotheby's International Realty
Source: RMLS (OR),MLS#: 24436986
Facts & features
Interior
Bedrooms & bathrooms
- Bedrooms: 4
- Bathrooms: 3
- Full bathrooms: 2
- Partial bathrooms: 1
- Main level bathrooms: 1
Primary bedroom
- Features: Ceiling Fan, French Doors, Double Sinks, Soaking Tub, Suite, Vaulted Ceiling, Walkin Closet, Walkin Shower, Wallto Wall Carpet
- Level: Upper
- Area: 312
- Dimensions: 24 x 13
Bedroom 2
- Features: Closet Organizer, Wallto Wall Carpet
- Level: Upper
- Area: 156
- Dimensions: 13 x 12
Bedroom 3
- Features: Closet Organizer, Wallto Wall Carpet
- Level: Upper
- Area: 168
- Dimensions: 14 x 12
Bedroom 4
- Features: Builtin Features, Closet, Vaulted Ceiling
- Level: Upper
- Area: 220
- Dimensions: 20 x 11
Dining room
- Features: Formal, Wallto Wall Carpet
- Level: Main
- Area: 169
- Dimensions: 13 x 13
Family room
- Features: Builtin Features, Ceiling Fan, Fireplace, Wallto Wall Carpet
- Level: Main
- Area: 169
- Dimensions: 13 x 13
Kitchen
- Features: Dishwasher, Hardwood Floors, Island, Microwave, Nook, Pantry, Double Oven, Free Standing Refrigerator, Granite
- Level: Main
- Area: 110
- Width: 10
Living room
- Features: Formal, Wallto Wall Carpet
- Level: Main
- Area: 169
- Dimensions: 13 x 13
Heating
- Forced Air, Fireplace(s)
Cooling
- Central Air
Appliances
- Included: Dishwasher, Disposal, Free-Standing Range, Free-Standing Refrigerator, Microwave, Plumbed For Ice Maker, Stainless Steel Appliance(s), Double Oven, Gas Water Heater
- Laundry: Laundry Room
Features
- Granite, High Ceilings, Soaking Tub, Vaulted Ceiling(s), Built-in Features, Closet, Sink, Closet Organizer, Formal, Ceiling Fan(s), Kitchen Island, Nook, Pantry, Double Vanity, Suite, Walk-In Closet(s), Walkin Shower
- Flooring: Hardwood, Tile, Vinyl, Wall to Wall Carpet
- Doors: French Doors
- Windows: Double Pane Windows, Vinyl Frames
- Basement: Crawl Space
- Number of fireplaces: 1
- Fireplace features: Gas
Interior area
- Total structure area: 2,569
- Total interior livable area: 2,569 sqft
Property
Parking
- Total spaces: 4
- Parking features: Driveway, On Street, Garage Door Opener, Attached, Oversized, Tandem
- Attached garage spaces: 4
- Has uncovered spaces: Yes
Accessibility
- Accessibility features: Garage On Main, Accessibility
Features
- Levels: Two
- Stories: 2
- Patio & porch: Deck, Patio
- Exterior features: Yard
- Fencing: Fenced
Lot
- Size: 5,227 sqft
- Features: Corner Lot, Level, Sprinkler, SqFt 5000 to 6999
Details
- Additional structures: Gazebo
- Parcel number: R2040496
Construction
Type & style
- Home type: SingleFamily
- Architectural style: Traditional
- Property subtype: Residential, Single Family Residence
Materials
- Cement Siding, Lap Siding, T111 Siding
- Roof: Composition
Condition
- Updated/Remodeled
- New construction: No
- Year built: 1995
Utilities & green energy
- Gas: Gas
- Sewer: Public Sewer
- Water: Public
- Utilities for property: Cable Connected
Community & neighborhood
Location
- Region: Tualatin
HOA & financial
HOA
- Has HOA: Yes
- HOA fee: $85 annually
- Amenities included: Commons
Other
Other facts
- Listing terms: Cash,Conventional,FHA,VA Loan
- Road surface type: Paved
Price history
| Date | Event | Price |
|---|---|---|
| 4/4/2024 | Sold | $699,000$272/sqft |
Source: | ||
| 3/11/2024 | Pending sale | $699,000$272/sqft |
Source: | ||
| 3/7/2024 | Listed for sale | $699,000+295.1%$272/sqft |
Source: | ||
| 11/13/1995 | Sold | $176,900$69/sqft |
Source: Public Record | ||
Public tax history
| Year | Property taxes | Tax assessment |
|---|---|---|
| 2024 | $6,742 +2.7% | $384,850 +3% |
| 2023 | $6,566 +11.5% | $373,650 +9.8% |
| 2022 | $5,890 +2.5% | $340,160 |
Find assessor info on the county website
Neighborhood: 97062
Nearby schools
GreatSchools rating
- 4/10Deer Creek Elementary SchoolGrades: K-5Distance: 1.3 mi
- 3/10Hazelbrook Middle SchoolGrades: 6-8Distance: 0.1 mi
- 4/10Tualatin High SchoolGrades: 9-12Distance: 2.5 mi
Schools provided by the listing agent
- Elementary: Deer Creek
- Middle: Twality
- High: Tualatin
Source: RMLS (OR). This data may not be complete. We recommend contacting the local school district to confirm school assignments for this home.
Get a cash offer in 3 minutes
Find out how much your home could sell for in as little as 3 minutes with a no-obligation cash offer.
Estimated market value
$683,900
Get a cash offer in 3 minutes
Find out how much your home could sell for in as little as 3 minutes with a no-obligation cash offer.
Estimated market value
$683,900

