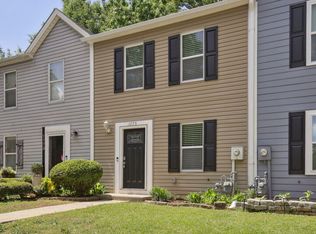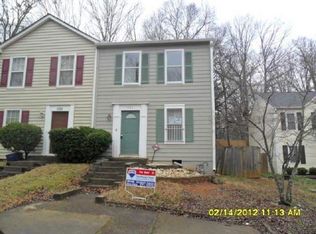Closed
$225,000
1777 Timber Valley Way SE, Smyrna, GA 30080
2beds
1,152sqft
Townhouse, Residential
Built in 1983
2,090.88 Square Feet Lot
$224,500 Zestimate®
$195/sqft
$1,763 Estimated rent
Home value
$224,500
$209,000 - $242,000
$1,763/mo
Zestimate® history
Loading...
Owner options
Explore your selling options
What's special
Did you see the VIRTUAL TOUR? Scroll down and take a tour of this **Charming 2-Bed, 1.5-Bath Townhome with Stunning Upgrades!** Step into this beautifully remodeled townhome, where modern elegance meets comfort. This home ??'s all the boxes for those downsizing, looking for "AirBnB" ownership, or first time home buyers. The remodeled kitchen shines with crisp white cabinetry, stainless steel appliances, and quartz countertops, perfect for culinary enthusiasts. New Luxury Vinyl Plank flooring flows seamlessly throughout, adding style and durability. The bathroom is a true retreat, boasting Quartz dual sinks, a separate tiled shower, and a luxurious soaking tub, all enhanced with contemporary fixtures. Quartz countertops continue the sophisticated look in every space. Thoughtful updates include new light fixtures, door handles, and more, making this home move-in ready and truly a dream come true. This Fee Simple property has **no HOA fees**, offering freedom and value. Conveniently located close to I-75 and I-285, 2.7 miles from "The Battery"! You'll enjoy easy access to Cumberland Mall, movie theaters, and an array of dining options. Don’t miss the opportunity to make this gem your new home! Schedule your Agent showing today, Safe Travels!
Zillow last checked: 8 hours ago
Listing updated: August 19, 2025 at 10:58pm
Listing Provided by:
MARK SPAIN,
Mark Spain Real Estate,
Coreta Curtis,
Mark Spain Real Estate
Bought with:
Alesha Paul
Keller Williams Realty West Atlanta
Source: FMLS GA,MLS#: 7549314
Facts & features
Interior
Bedrooms & bathrooms
- Bedrooms: 2
- Bathrooms: 2
- Full bathrooms: 1
- 1/2 bathrooms: 1
Primary bedroom
- Features: Oversized Master
- Level: Oversized Master
Bedroom
- Features: Oversized Master
Primary bathroom
- Features: Separate His/Hers, Separate Tub/Shower, Soaking Tub, Vaulted Ceiling(s)
Dining room
- Features: None
Kitchen
- Features: Cabinets White, Stone Counters, View to Family Room
Heating
- Central, Forced Air, Natural Gas
Cooling
- Ceiling Fan(s), Central Air
Appliances
- Included: Dishwasher, Disposal, Gas Range, Gas Water Heater, Microwave, Refrigerator
- Laundry: In Hall, Upper Level
Features
- Entrance Foyer, High Ceilings 9 ft Main, High Ceilings 9 ft Upper, Recessed Lighting, Walk-In Closet(s)
- Flooring: Luxury Vinyl
- Windows: Shutters, Skylight(s), Storm Window(s)
- Basement: Crawl Space
- Number of fireplaces: 1
- Fireplace features: Factory Built, Living Room
- Common walls with other units/homes: 2+ Common Walls
Interior area
- Total structure area: 1,152
- Total interior livable area: 1,152 sqft
- Finished area above ground: 1,152
Property
Parking
- Total spaces: 2
- Parking features: Assigned, Parking Pad
- Has uncovered spaces: Yes
Accessibility
- Accessibility features: None
Features
- Levels: Two
- Stories: 2
- Patio & porch: Patio
- Exterior features: Private Yard, No Dock
- Pool features: None
- Spa features: None
- Fencing: Back Yard,Fenced,Wood
- Has view: Yes
- View description: Trees/Woods
- Waterfront features: None
- Body of water: None
Lot
- Size: 2,090 sqft
- Dimensions: 19x118x18x115
- Features: Back Yard, Level, Private, Wooded
Details
- Additional structures: None
- Parcel number: 17066501360
- Other equipment: None
- Horse amenities: None
Construction
Type & style
- Home type: Townhouse
- Architectural style: Townhouse,Traditional
- Property subtype: Townhouse, Residential
- Attached to another structure: Yes
Materials
- Vinyl Siding
- Foundation: Slab
- Roof: Shingle
Condition
- Resale
- New construction: No
- Year built: 1983
Utilities & green energy
- Electric: 110 Volts
- Sewer: Public Sewer
- Water: Public
- Utilities for property: Electricity Available, Natural Gas Available, Phone Available, Sewer Available, Underground Utilities, Water Available
Green energy
- Energy efficient items: Appliances
- Energy generation: None
Community & neighborhood
Security
- Security features: None
Community
- Community features: Near Public Transport, Near Schools, Near Shopping, Restaurant
Location
- Region: Smyrna
- Subdivision: Cumberland Townhomes
Other
Other facts
- Listing terms: Cash,Conventional,FHA,VA Loan
- Ownership: Fee Simple
- Road surface type: Paved
Price history
| Date | Event | Price |
|---|---|---|
| 8/12/2025 | Sold | $225,000$195/sqft |
Source: | ||
| 7/9/2025 | Pending sale | $225,000$195/sqft |
Source: | ||
| 6/27/2025 | Price change | $225,000-15.1%$195/sqft |
Source: | ||
| 6/26/2025 | Listed for sale | $265,000$230/sqft |
Source: | ||
| 5/7/2025 | Pending sale | $265,000$230/sqft |
Source: | ||
Public tax history
| Year | Property taxes | Tax assessment |
|---|---|---|
| 2024 | $2,400 +28% | $88,380 +28% |
| 2023 | $1,875 -0.7% | $69,048 |
| 2022 | $1,889 +19.4% | $69,048 +20% |
Find assessor info on the county website
Neighborhood: 30080
Nearby schools
GreatSchools rating
- 5/10Smyrna ElementaryGrades: PK-5Distance: 1.3 mi
- 6/10Campbell Middle SchoolGrades: 6-8Distance: 0.7 mi
- 7/10Campbell High SchoolGrades: 9-12Distance: 1.5 mi
Schools provided by the listing agent
- Elementary: Smyrna
- Middle: Campbell
- High: Campbell
Source: FMLS GA. This data may not be complete. We recommend contacting the local school district to confirm school assignments for this home.
Get a cash offer in 3 minutes
Find out how much your home could sell for in as little as 3 minutes with a no-obligation cash offer.
Estimated market value
$224,500
Get a cash offer in 3 minutes
Find out how much your home could sell for in as little as 3 minutes with a no-obligation cash offer.
Estimated market value
$224,500

