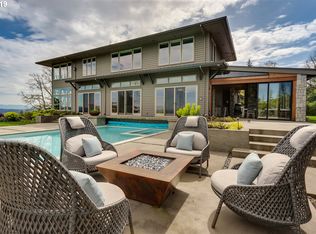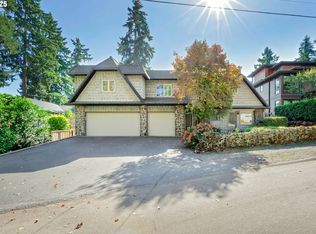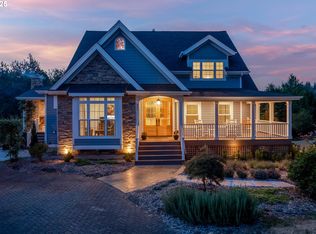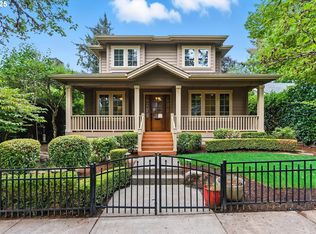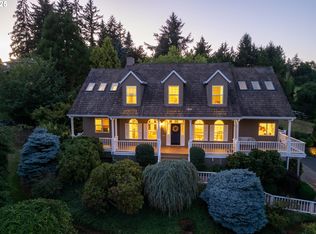Nestled among the trees on a 3.5 acre lot in Lake Oswego's prestigious Skyland neighborhood. Its European inspired style gives a sense of grandeur, luxury, and ultimate privacy. Tucked up along the hillside, you will enjoy jaw-dropping views all year long. This home is an entertainer's dream with a pool, game room, 3 car garage, 200 bottle wine cellar, multiple wrap around decks, four custom water features and much, much more. Sweeping views of Mt.Hood, Mt.St Helens, Mt.Adams, and the Willamette River. The living room features vaulted ceilings and and a stately gas fireplace. Updates include new carpet, brand new furnaces and dual smart controllers, freshly trimmed trees, new lighting in bedrooms, and much more! Although this home has 3 stories it has main floor living with the kitchen, laundry room, primary suite, guest room and additional full bathroom all on the main level.
Active
$2,495,000
1777 Skyland Dr, Lake Oswego, OR 97034
4beds
4,872sqft
Est.:
Residential, Single Family Residence
Built in 1995
3.56 Acres Lot
$-- Zestimate®
$512/sqft
$-- HOA
What's special
Stately gas fireplaceCustom water featuresJaw-dropping viewsGuest roomGame roomFreshly trimmed treesVaulted ceilings
- 481 days |
- 1,044 |
- 48 |
Zillow last checked: 8 hours ago
Listing updated: December 22, 2025 at 04:20pm
Listed by:
Barbara Carbone 503-314-1996,
Keller Williams Realty Portland Premiere,
Kathryn Donahue 503-806-4258,
Keller Williams Realty Portland Premiere
Source: RMLS (OR),MLS#: 24313290
Tour with a local agent
Facts & features
Interior
Bedrooms & bathrooms
- Bedrooms: 4
- Bathrooms: 4
- Full bathrooms: 3
- Partial bathrooms: 1
- Main level bathrooms: 2
Rooms
- Room types: Bedroom 4, Workshop, Bedroom 2, Bedroom 3, Dining Room, Family Room, Kitchen, Living Room, Primary Bedroom
Primary bedroom
- Features: Bathroom, Bathtub, Shower, Walkin Closet, Walkin Shower, Wallto Wall Carpet
- Level: Main
- Area: 240
- Dimensions: 16 x 15
Bedroom 2
- Features: Closet, Wallto Wall Carpet
- Level: Main
- Area: 144
- Dimensions: 12 x 12
Bedroom 3
- Features: Closet, High Ceilings, Wallto Wall Carpet
- Level: Lower
- Area: 132
- Dimensions: 12 x 11
Bedroom 4
- Features: Closet, High Ceilings, Wallto Wall Carpet
- Level: Lower
- Area: 132
- Dimensions: 11 x 12
Dining room
- Features: Formal, Hardwood Floors
- Level: Main
- Area: 196
- Dimensions: 14 x 14
Family room
- Features: Bathroom
- Level: Upper
- Area: 210
- Dimensions: 15 x 14
Kitchen
- Features: Cook Island, Dishwasher, Pantry, Granite
- Level: Main
- Area: 204
- Width: 12
Living room
- Features: Balcony, Fireplace, Vaulted Ceiling, Wood Floors
- Level: Main
- Area: 336
- Dimensions: 24 x 14
Heating
- Forced Air, Zoned, Fireplace(s)
Cooling
- Central Air
Appliances
- Included: Built In Oven, Cooktop, Dishwasher, Free-Standing Range, Microwave, Stainless Steel Appliance(s), Washer/Dryer, Gas Water Heater
- Laundry: Laundry Room
Features
- Floor 3rd, Central Vacuum, Granite, High Ceilings, Soaking Tub, Vaulted Ceiling(s), Closet, Formal, Bathroom, Cook Island, Pantry, Balcony, Bathtub, Shower, Walk-In Closet(s), Walkin Shower, Kitchen Island
- Flooring: Hardwood, Tile, Wood, Wall to Wall Carpet, Vinyl
- Windows: Double Pane Windows, Vinyl Frames, Wood Frames
- Basement: Daylight,Finished
- Number of fireplaces: 2
- Fireplace features: Gas
Interior area
- Total structure area: 4,872
- Total interior livable area: 4,872 sqft
Video & virtual tour
Property
Parking
- Total spaces: 3
- Parking features: Driveway, Attached, Extra Deep Garage, Oversized
- Attached garage spaces: 3
- Has uncovered spaces: Yes
Accessibility
- Accessibility features: Garage On Main, Main Floor Bedroom Bath, Accessibility
Features
- Stories: 3
- Patio & porch: Deck
- Exterior features: Dog Run, Garden, Gas Hookup, Water Feature, Balcony
- Has private pool: Yes
- Has view: Yes
- View description: City, Mountain(s), River
- Has water view: Yes
- Water view: River
Lot
- Size: 3.56 Acres
- Features: Sloped, Wooded, Acres 3 to 5
Details
- Additional structures: GasHookup, ToolShed
- Additional parcels included: 01562623
- Parcel number: 00301854
- Zoning: R20
- Other equipment: Irrigation Equipment
Construction
Type & style
- Home type: SingleFamily
- Architectural style: Custom Style,Mediterranean
- Property subtype: Residential, Single Family Residence
Materials
- Spray Foam Insulation
- Foundation: Concrete Perimeter
- Roof: Tile
Condition
- Resale
- New construction: No
- Year built: 1995
Utilities & green energy
- Gas: Gas Hookup, Gas
- Sewer: Septic Tank
- Water: Private, Well
Community & HOA
Community
- Subdivision: Skylands
HOA
- Has HOA: No
Location
- Region: Lake Oswego
Financial & listing details
- Price per square foot: $512/sqft
- Annual tax amount: $23,407
- Date on market: 8/29/2024
- Listing terms: Cash,Conventional
- Road surface type: Paved
Estimated market value
Not available
Estimated sales range
Not available
Not available
Price history
Price history
| Date | Event | Price |
|---|---|---|
| 3/10/2025 | Price change | $2,495,000-2.2%$512/sqft |
Source: | ||
| 1/12/2025 | Price change | $2,550,000-1.9%$523/sqft |
Source: | ||
| 10/4/2024 | Price change | $2,599,500-1%$534/sqft |
Source: | ||
| 8/29/2024 | Listed for sale | $2,625,000$539/sqft |
Source: | ||
| 6/10/2024 | Listing removed | -- |
Source: Zillow Rentals Report a problem | ||
Public tax history
Public tax history
Tax history is unavailable.BuyAbility℠ payment
Est. payment
$12,274/mo
Principal & interest
$9675
Property taxes
$1726
Home insurance
$873
Climate risks
Neighborhood: Skylands
Nearby schools
GreatSchools rating
- 9/10Hallinan Elementary SchoolGrades: K-5Distance: 0.6 mi
- 6/10Lakeridge Middle SchoolGrades: 6-8Distance: 3.2 mi
- 9/10Lakeridge High SchoolGrades: 9-12Distance: 1.7 mi
Schools provided by the listing agent
- Elementary: Hallinan
- Middle: Lakeridge
- High: Lakeridge
Source: RMLS (OR). This data may not be complete. We recommend contacting the local school district to confirm school assignments for this home.
- Loading
- Loading
