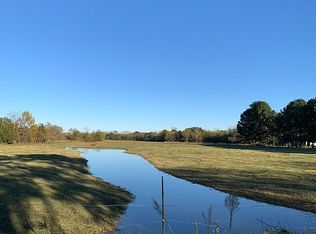Sold for $625,000
$625,000
1777 S Cheyenne Rd, Sapulpa, OK 74066
3beds
3,617sqft
Single Family Residence
Built in 1987
9.99 Acres Lot
$624,200 Zestimate®
$173/sqft
$2,694 Estimated rent
Home value
$624,200
$506,000 - $768,000
$2,694/mo
Zestimate® history
Loading...
Owner options
Explore your selling options
What's special
* COMING SOON. NO SHOWINGS OR OFFERS UNTIL 5/16/25. *
Beautifully 3-bed, 2.5-bath home on 10 acres m/l with office, oak-paneled study, spacious formal dining, and 2025 kitchen remodel featuring quartz counters, tile backsplash, Kraus sink, and new appliances. Primary suite on main floor with double vanities, soaker tub, separate shower, and his/her walk-in closets. Great room with pellet burner, upstairs game room with surround sound, pool table/ping pong combo included. Some updating needed. Exterior features: 4x6 storm shelter, dog run with 2 kennels (water access), 8x10 loafing shed, 32x32 corral with head gate, pond, electric gate with solar backup, concrete-coated porch and garage, and 5-ft pipe fencing with Centaur 6-cable system. New roof 2015, full guttering with leaf guards, and mature trees with a tree house. Move-in ready and full of extras!
Zillow last checked: 8 hours ago
Listing updated: June 21, 2025 at 04:12pm
Listed by:
Becky Newport 918-406-5263,
Nassau Ridge Realty
Bought with:
Robin Riley, 159855
Chinowth & Cohen
Source: MLS Technology, Inc.,MLS#: 2518931 Originating MLS: MLS Technology
Originating MLS: MLS Technology
Facts & features
Interior
Bedrooms & bathrooms
- Bedrooms: 3
- Bathrooms: 3
- Full bathrooms: 2
- 1/2 bathrooms: 1
Primary bedroom
- Description: Master Bedroom,Private Bath,Separate Closets,Walk-in Closet
- Level: First
Bedroom
- Description: Bedroom,No Bath,Walk-in Closet
- Level: Second
Bedroom
- Description: Bedroom,No Bath,Walk-in Closet
- Level: Second
Primary bathroom
- Description: Master Bath,Bathtub,Double Sink,Full Bath,Separate Shower,Whirlpool
- Level: First
Bathroom
- Description: Hall Bath,Bathtub,Double Sink,Full Bath
- Level: Second
Dining room
- Description: Dining Room,Formal
- Level: First
Game room
- Description: Game/Rec Room,Over Garage
- Level: Second
Kitchen
- Description: Kitchen,Breakfast Nook
- Level: First
Living room
- Description: Living Room,Fireplace,Great Room
- Level: First
Utility room
- Description: Utility Room,Inside,Separate
- Level: First
Heating
- Central, Electric, Multiple Heating Units
Cooling
- Central Air, 2 Units
Appliances
- Included: Built-In Oven, Cooktop, Double Oven, Dishwasher, Electric Water Heater, Disposal, Oven, Range, Water Heater
- Laundry: Washer Hookup, Electric Dryer Hookup
Features
- Attic, High Speed Internet, Other, Quartz Counters, Stone Counters, Vaulted Ceiling(s), Ceiling Fan(s), Electric Oven Connection, Electric Range Connection
- Flooring: Carpet, Tile
- Doors: Storm Door(s)
- Windows: Bay Window(s), Vinyl, Insulated Windows
- Basement: None
- Number of fireplaces: 1
- Fireplace features: Insert, Wood Burning
Interior area
- Total structure area: 3,617
- Total interior livable area: 3,617 sqft
Property
Parking
- Total spaces: 2
- Parking features: Attached, Garage, Garage Faces Side
- Attached garage spaces: 2
Features
- Levels: Two
- Stories: 2
- Patio & porch: Covered, Patio, Porch
- Exterior features: Concrete Driveway, Gravel Driveway, Rain Gutters
- Pool features: None
- Has spa: Yes
- Spa features: Hot Tub
- Fencing: Chain Link,Pipe
Lot
- Size: 9.99 Acres
- Features: Farm, Fruit Trees, Mature Trees, Pond on Lot, Ranch, Stream/Creek, Spring, Wooded
Details
- Additional structures: Barn(s), Other, Shed(s)
- Parcel number: 199903017011037000
- Horses can be raised: Yes
- Horse amenities: Horses Allowed
Construction
Type & style
- Home type: SingleFamily
- Architectural style: Other
- Property subtype: Single Family Residence
Materials
- Brick, Steel, Wood Frame
- Foundation: Slab
- Roof: Asphalt,Fiberglass
Condition
- Year built: 1987
Utilities & green energy
- Sewer: Septic Tank
- Water: Rural
- Utilities for property: Electricity Available, Phone Available, Satellite Internet Available, Water Available
Green energy
- Energy efficient items: Windows
- Indoor air quality: Ventilation
Community & neighborhood
Security
- Security features: Safe Room Exterior, Security System Owned, Smoke Detector(s)
Community
- Community features: Gutter(s)
Location
- Region: Sapulpa
- Subdivision: Creek Co Unplatted
Other
Other facts
- Listing terms: Conventional,FHA,USDA Loan,VA Loan
Price history
| Date | Event | Price |
|---|---|---|
| 6/19/2025 | Sold | $625,000$173/sqft |
Source: | ||
| 5/20/2025 | Pending sale | $625,000$173/sqft |
Source: | ||
| 5/16/2025 | Listed for sale | $625,000+228.9%$173/sqft |
Source: | ||
| 10/3/2023 | Sold | $190,000$53/sqft |
Source: Public Record Report a problem | ||
Public tax history
| Year | Property taxes | Tax assessment |
|---|---|---|
| 2024 | $2,356 +6.3% | $20,379 +3% |
| 2023 | $2,216 +5.9% | $19,786 +3% |
| 2022 | $2,092 -0.1% | $19,210 +3% |
Find assessor info on the county website
Neighborhood: 74066
Nearby schools
GreatSchools rating
- 2/10Jefferson Heights Elementary SchoolGrades: PK-5Distance: 0.4 mi
- 4/10Sapulpa Middle SchoolGrades: 6-7Distance: 2.2 mi
- 6/10Sapulpa High SchoolGrades: 10-12Distance: 2.3 mi
Schools provided by the listing agent
- Elementary: Jefferson Heights
- Middle: Sapulpa
- High: Sapulpa
- District: Sapulpa - Sch Dist (51)
Source: MLS Technology, Inc.. This data may not be complete. We recommend contacting the local school district to confirm school assignments for this home.

Get pre-qualified for a loan
At Zillow Home Loans, we can pre-qualify you in as little as 5 minutes with no impact to your credit score.An equal housing lender. NMLS #10287.
