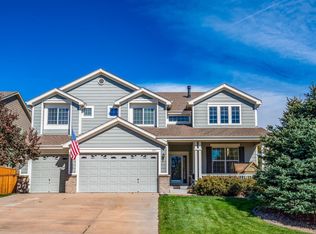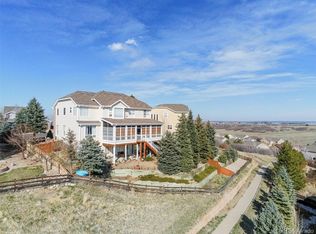Sold for $839,900
$839,900
1777 Rhodonite Court, Castle Rock, CO 80108
6beds
5,008sqft
Single Family Residence
Built in 2004
0.3 Acres Lot
$883,600 Zestimate®
$168/sqft
$5,094 Estimated rent
Home value
$883,600
$839,000 - $928,000
$5,094/mo
Zestimate® history
Loading...
Owner options
Explore your selling options
What's special
This one is it! Huge 3rd acre end of Cul-de-sac lot facing east west! 6 bedroom home with a huge lot plus a huge green belt with path and a 3 car garage! Home has had tons of updating, new laminate flooring, new carpet, new paint, upgraded appliances, new granite counters, custom kitchen eat at island, hot tub, covered patio and covered porch. Basement is partially finished with 2 beds and a full bath. Boasts a huge primary bedroom and all 3 upper level secondary rooms are large! Great office since on main floor along with a gourmet kitchen, large open family room, dining room and living room. Enjoy the huge back yard with greenbelt. Sapphire pointe amd Maher Ranch are extremely well laid out subdivisions offer large lots and greenbrier separating the homes. One of castle Rocks little secrets. Great clubhouse and pool, playground, sports field, tennis courts and so much more. This home truly offers every comfort with one of the most functional floor plans. Furnaces have just been cleaned and serviced. Home warranty included!
Zillow last checked: 8 hours ago
Listing updated: October 01, 2024 at 10:59am
Listed by:
Dean Gary Team 303-356-5253,
Fathom Realty Colorado LLC
Bought with:
Ryan Wilson, 100042695
Coldwell Banker Realty 24
Source: REcolorado,MLS#: 6734827
Facts & features
Interior
Bedrooms & bathrooms
- Bedrooms: 6
- Bathrooms: 5
- Full bathrooms: 4
- 1/2 bathrooms: 1
- Main level bathrooms: 1
Primary bedroom
- Level: Upper
Bedroom
- Level: Upper
Bedroom
- Level: Upper
Bedroom
- Level: Upper
Bedroom
- Level: Basement
Bedroom
- Level: Basement
Primary bathroom
- Level: Upper
Bathroom
- Level: Basement
Bathroom
- Level: Main
Bathroom
- Level: Upper
Bathroom
- Level: Upper
Dining room
- Level: Main
Dining room
- Level: Main
Family room
- Level: Main
Kitchen
- Level: Main
Laundry
- Level: Main
Living room
- Level: Basement
Living room
- Level: Main
Office
- Level: Main
Heating
- Forced Air
Cooling
- Central Air
Appliances
- Included: Cooktop, Dishwasher, Disposal, Double Oven, Microwave, Oven, Range, Range Hood, Refrigerator, Self Cleaning Oven
Features
- Ceiling Fan(s), Eat-in Kitchen, Five Piece Bath, Granite Counters, Jack & Jill Bathroom, Kitchen Island, Pantry, Smoke Free, Vaulted Ceiling(s), Walk-In Closet(s)
- Flooring: Carpet, Laminate
- Windows: Double Pane Windows
- Basement: Partial
- Has fireplace: Yes
- Fireplace features: Family Room, Master Bedroom
Interior area
- Total structure area: 5,008
- Total interior livable area: 5,008 sqft
- Finished area above ground: 3,313
- Finished area below ground: 379
Property
Parking
- Total spaces: 3
- Parking features: Garage - Attached
- Attached garage spaces: 3
Features
- Levels: Two
- Stories: 2
- Patio & porch: Covered, Front Porch, Patio
- Exterior features: Dog Run, Gas Valve, Private Yard
- Has spa: Yes
- Spa features: Heated
- Fencing: Full
Lot
- Size: 0.30 Acres
- Features: Cul-De-Sac, Greenbelt, Sprinklers In Front, Sprinklers In Rear
Details
- Parcel number: R0440349
- Zoning: res
- Special conditions: Standard
Construction
Type & style
- Home type: SingleFamily
- Property subtype: Single Family Residence
Materials
- Frame
- Foundation: Structural
- Roof: Composition
Condition
- Year built: 2004
Details
- Builder model: Cuchara
- Builder name: D.R. Horton, Inc
- Warranty included: Yes
Utilities & green energy
- Sewer: Public Sewer
- Utilities for property: Cable Available, Phone Available
Community & neighborhood
Location
- Region: Castle Rock
- Subdivision: Sapphire Pointe
HOA & financial
HOA
- Has HOA: Yes
- HOA fee: $100 monthly
- Amenities included: Clubhouse, Park, Playground, Pool, Tennis Court(s), Trail(s)
- Services included: Recycling, Snow Removal, Trash
- Association name: TMMC Property Management
- Association phone: 303-985-9623
Other
Other facts
- Listing terms: Cash,Conventional
- Ownership: Individual
- Road surface type: Paved
Price history
| Date | Event | Price |
|---|---|---|
| 4/18/2024 | Sold | $839,900+0.1%$168/sqft |
Source: | ||
| 3/19/2024 | Pending sale | $839,000$168/sqft |
Source: | ||
| 3/11/2024 | Listed for sale | $839,000+128.5%$168/sqft |
Source: | ||
| 4/2/2004 | Sold | $367,205$73/sqft |
Source: Public Record Report a problem | ||
Public tax history
| Year | Property taxes | Tax assessment |
|---|---|---|
| 2025 | $5,177 -5% | $53,450 -9.4% |
| 2024 | $5,450 +38.9% | $59,000 -1% |
| 2023 | $3,924 -3.7% | $59,580 +51.3% |
Find assessor info on the county website
Neighborhood: 80108
Nearby schools
GreatSchools rating
- 6/10Sage Canyon Elementary SchoolGrades: K-5Distance: 2.9 mi
- 5/10Mesa Middle SchoolGrades: 6-8Distance: 4.5 mi
- 7/10Douglas County High SchoolGrades: 9-12Distance: 2.7 mi
Schools provided by the listing agent
- Elementary: Sage Canyon
- Middle: Mesa
- High: Douglas County
- District: Douglas RE-1
Source: REcolorado. This data may not be complete. We recommend contacting the local school district to confirm school assignments for this home.
Get a cash offer in 3 minutes
Find out how much your home could sell for in as little as 3 minutes with a no-obligation cash offer.
Estimated market value$883,600
Get a cash offer in 3 minutes
Find out how much your home could sell for in as little as 3 minutes with a no-obligation cash offer.
Estimated market value
$883,600

