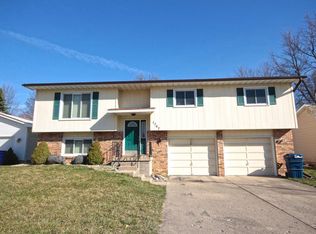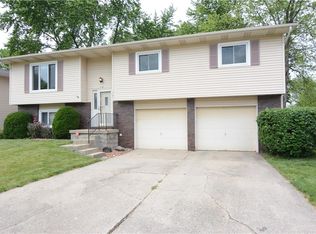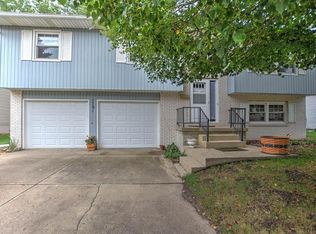Nothing to do here but move in! This 3 bedroom home is sure to please. Lots of laminate flooring! Kitchen is equipped with stainless steel appliances. Wood burning fireplace in family room just off of the kitchen. Screened porch in rear and the fenced yard are excellent outdoor space for entertaining and relaxing. 2.5 car attached garage. Shed for extra storage. Some replacement windows, furnace is 7 years old. Call to see this wonderful north end home today!
This property is off market, which means it's not currently listed for sale or rent on Zillow. This may be different from what's available on other websites or public sources.


