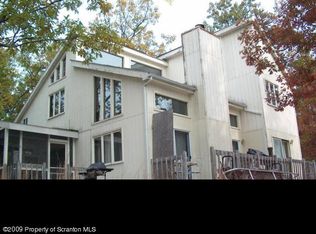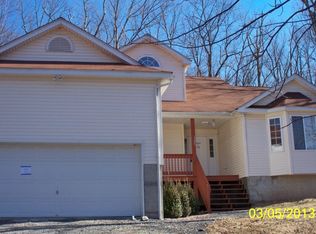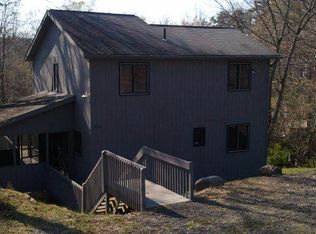STREAM FRONT-PROFESSIONALLY LANDSCAPED-CUSTOM BUILT W/MANY UPGRADES! 7 YR YOUNG, GENTLY USED, MILITARY CLEAN GORGEOUS HOME W/CASTLELIKE TURRETS IN FRONT &REAR, 30 YEAR ARCHITECTURAL ROOF SHINGLES, CROWN MOLDING ABOVE ALL OUTSIDE WIND.FEATURING: 3/4'' HDWD+STONE+CERAMIC FLOORING,OAK CABINETS, CERAMIC TILE ALL AROUND BATHS+BRASS FIXTURES+JACUZZI,MST BR SUITE W/STONE F/P+LIVING RM F/P. CENT VAC VENTE, Beds Description: 2+BED 2nd, Baths: 1 Bath Level 1, Baths: 1 Bath Level 2, Eating Area: Formal DN Room, Eating Area: Modern KT, Sewer: WS Comm Central
This property is off market, which means it's not currently listed for sale or rent on Zillow. This may be different from what's available on other websites or public sources.



