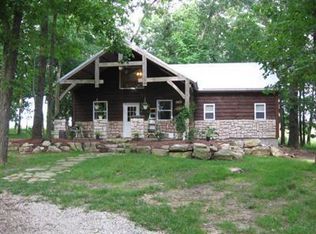Hard to find just outside of town. Over 4+/- ac custom built- Open flowing floor plan- hardwood floors- Huge master bath- Over sized garage with storm shelter- 20 x 30, 3 sided metal out building with 12 ft opening- Taj Mahl of chicken houses- Big Fenced in back yard- Covered rear patio & Pergola and mature landscape with room to roam.
This property is off market, which means it's not currently listed for sale or rent on Zillow. This may be different from what's available on other websites or public sources.
