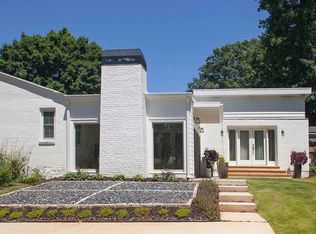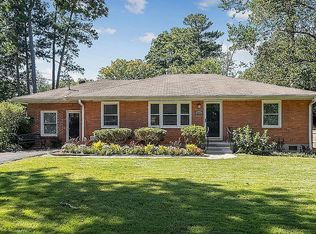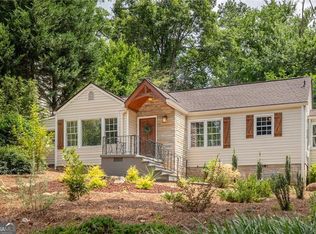Closed
$1,175,000
1777 Coventry Rd, Decatur, GA 30030
5beds
3,204sqft
Single Family Residence
Built in 2016
0.3 Acres Lot
$1,315,300 Zestimate®
$367/sqft
$6,157 Estimated rent
Home value
$1,315,300
$1.25M - $1.39M
$6,157/mo
Zestimate® history
Loading...
Owner options
Explore your selling options
What's special
This mid-century-styled marvel is a feast for the eyes. It stands an elegant 2-stories with extended eaves, iron porch rails, and wide stone columns supporting exposed wooden beams - all set on a prestigious corner lot in Druid Hills. Step through the glass-paneled front door and be transported to an open-floorplan wonder with 5 bedrooms and 31/2 baths. The living space sports a gas fireplace and picture windows overlooking the lush lawn. The ceilings are high throughout the home, but especially here, where they're vaulted and spreading out over an upstairs balcony. The adjoining kitchen space showcases a quartz island with waterfall edge and bar seating, solid-surface counters, and Thermador appliances (including a 6-burner gas stove). A sliding barn door reveals a room that could be a library, home office, or guest bedroom. Upstairs, the owner's suite offers corner windows, walk-in closet and large bath with double vanity and separate tub and dual-head shower. Fernbank Elementary is just a few steps away, and many other amenities are nearby, including Fernbank Science Museum, Druid Hills Golf Club, and the wooded trails of Heaton Park. Downtown Decatur, Emory and the CDC are all effortless trips.
Zillow last checked: 8 hours ago
Listing updated: January 05, 2024 at 01:19pm
Listed by:
Chad Carter 404-944-6577,
Keller Williams Realty,
Christina Carter 404-932-7388,
Keller Williams Realty
Bought with:
Sara Ohmer, 243698
Harry Norman Realtors
Source: GAMLS,MLS#: 10148783
Facts & features
Interior
Bedrooms & bathrooms
- Bedrooms: 5
- Bathrooms: 4
- Full bathrooms: 3
- 1/2 bathrooms: 1
- Main level bathrooms: 1
- Main level bedrooms: 2
Dining room
- Features: Separate Room
Kitchen
- Features: Breakfast Bar, Kitchen Island, Walk-in Pantry
Heating
- Natural Gas, Forced Air
Cooling
- Ceiling Fan(s), Central Air
Appliances
- Included: Dishwasher, Refrigerator
- Laundry: Upper Level
Features
- Tray Ceiling(s), High Ceilings, Double Vanity, Walk-In Closet(s)
- Flooring: Hardwood
- Windows: Double Pane Windows
- Basement: Crawl Space,Exterior Entry
- Number of fireplaces: 1
- Fireplace features: Living Room
- Common walls with other units/homes: No Common Walls
Interior area
- Total structure area: 3,204
- Total interior livable area: 3,204 sqft
- Finished area above ground: 3,204
- Finished area below ground: 0
Property
Parking
- Parking features: Assigned, Attached, Carport, Kitchen Level
- Has carport: Yes
Features
- Levels: Two
- Stories: 2
- Waterfront features: No Dock Or Boathouse
- Body of water: None
Lot
- Size: 0.30 Acres
- Features: Level
Details
- Parcel number: 18 004 06 013
Construction
Type & style
- Home type: SingleFamily
- Architectural style: Brick 3 Side,Contemporary
- Property subtype: Single Family Residence
Materials
- Stone
- Roof: Composition
Condition
- Resale
- New construction: No
- Year built: 2016
Utilities & green energy
- Sewer: Public Sewer
- Water: Public
- Utilities for property: Cable Available, Electricity Available, High Speed Internet, Natural Gas Available, Sewer Available, Water Available
Community & neighborhood
Community
- Community features: Park, Walk To Schools, Near Shopping
Location
- Region: Decatur
- Subdivision: Druid Hills
HOA & financial
HOA
- Has HOA: No
- Services included: None
Other
Other facts
- Listing agreement: Exclusive Agency
Price history
| Date | Event | Price |
|---|---|---|
| 6/7/2023 | Sold | $1,175,000-2.1%$367/sqft |
Source: | ||
| 5/3/2023 | Pending sale | $1,200,000$375/sqft |
Source: | ||
| 4/27/2023 | Contingent | $1,200,000$375/sqft |
Source: | ||
| 4/20/2023 | Listed for sale | $1,200,000+29%$375/sqft |
Source: | ||
| 5/12/2021 | Sold | $930,000+6.9%$290/sqft |
Source: | ||
Public tax history
| Year | Property taxes | Tax assessment |
|---|---|---|
| 2025 | $14,911 +1.2% | $504,800 +7.4% |
| 2024 | $14,728 +28.8% | $470,000 +30.1% |
| 2023 | $11,432 +2.9% | $361,240 +11.5% |
Find assessor info on the county website
Neighborhood: Druid Hills
Nearby schools
GreatSchools rating
- 7/10Fernbank Elementary SchoolGrades: PK-5Distance: 0.2 mi
- 5/10Druid Hills Middle SchoolGrades: 6-8Distance: 3.7 mi
- 6/10Druid Hills High SchoolGrades: 9-12Distance: 0.9 mi
Schools provided by the listing agent
- Elementary: Fernbank
- Middle: Druid Hills
- High: Druid Hills
Source: GAMLS. This data may not be complete. We recommend contacting the local school district to confirm school assignments for this home.
Get a cash offer in 3 minutes
Find out how much your home could sell for in as little as 3 minutes with a no-obligation cash offer.
Estimated market value$1,315,300
Get a cash offer in 3 minutes
Find out how much your home could sell for in as little as 3 minutes with a no-obligation cash offer.
Estimated market value
$1,315,300


