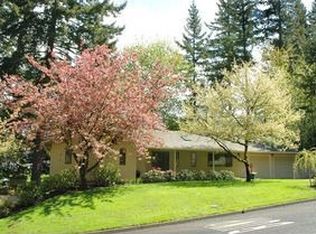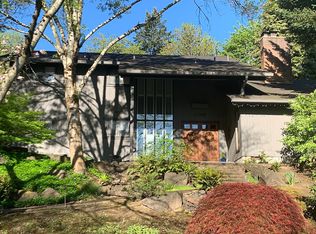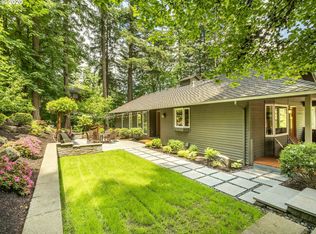Sold
$1,050,000
17766 Tree Top Ln, Lake Oswego, OR 97034
4beds
2,761sqft
Residential, Single Family Residence
Built in 1973
-- sqft lot
$1,055,400 Zestimate®
$380/sqft
$4,182 Estimated rent
Home value
$1,055,400
$1.00M - $1.11M
$4,182/mo
Zestimate® history
Loading...
Owner options
Explore your selling options
What's special
Located in the Palisades neighborhood of Lake Oswego, Oregon on a generous sized lot backing directly to Lakeridge High School, this warm and welcoming home offers the perfect blend of location, classic character, and thoughtful updates. Step inside to discover a spacious and inviting layout, highlighted by a stunning great room with a unique curved fireplace, vaulted wood ceilings and expansive windows that fill the home with natural light. The updated kitchen features stainless steel appliances, quartz counters, a premium Wolf gas range and stainless venting. Upstairs, you'll find four bedrooms and two fully remodeled bathrooms, updated to combine modern comfort with the home's original charm. Outside, surrounded by mature trees, you'll enjoy a large, landscaped, park-like backyard and expansive deck ideal for everyday enjoyment and weekend activities. The roof was replaced in 2023. Also notable is the newer deck, and newer vinyl windows as well as brand new carpet in the great room. This home is just minutes away from some of Lake Oswego’s best amenities, including the new Lake Oswego Aquatic Park, public golf course, scenic hiking trails, off-leash dog parks, and so much more for year-round recreation. Access to Palisades Park Community Club easement. Whether you're entertaining or enjoying a cozy evening at home, this residence offers the perfect balance of space, warmth, and classic design in the beautiful Palisades neighborhood.A selection of photos virtually staged.
Zillow last checked: 8 hours ago
Listing updated: July 01, 2025 at 10:00am
Listed by:
Michael Beirwagen 503-810-0505,
Berkshire Hathaway HomeServices NW Real Estate,
Emilie Evans 971-221-5469,
Berkshire Hathaway HomeServices NW Real Estate
Bought with:
Sarah Malarkey, 201219496
Opt
Source: RMLS (OR),MLS#: 483274663
Facts & features
Interior
Bedrooms & bathrooms
- Bedrooms: 4
- Bathrooms: 3
- Full bathrooms: 2
- Partial bathrooms: 1
- Main level bathrooms: 1
Primary bedroom
- Features: Walkin Closet, Walkin Shower
- Level: Upper
- Area: 234
- Dimensions: 18 x 13
Bedroom 2
- Level: Upper
- Area: 156
- Dimensions: 13 x 12
Bedroom 3
- Level: Upper
- Area: 169
- Dimensions: 13 x 13
Bedroom 4
- Level: Upper
- Area: 143
- Dimensions: 13 x 11
Dining room
- Level: Main
- Area: 120
- Dimensions: 12 x 10
Family room
- Features: Fireplace
- Level: Main
- Area: 169
- Dimensions: 13 x 13
Kitchen
- Level: Main
- Area: 121
- Width: 11
Living room
- Features: Fireplace
- Level: Main
- Area: 247
- Dimensions: 19 x 13
Heating
- Forced Air, Fireplace(s)
Cooling
- Central Air
Appliances
- Included: Built-In Range, Gas Appliances, Stainless Steel Appliance(s), Washer/Dryer, Gas Water Heater
Features
- Walk-In Closet(s), Walkin Shower, Quartz
- Flooring: Hardwood
- Windows: Vinyl Frames, Wood Frames
- Basement: Crawl Space
- Number of fireplaces: 3
- Fireplace features: Wood Burning
Interior area
- Total structure area: 2,761
- Total interior livable area: 2,761 sqft
Property
Parking
- Total spaces: 2
- Parking features: Driveway, Off Street, Attached
- Attached garage spaces: 2
- Has uncovered spaces: Yes
Features
- Levels: Two
- Stories: 2
- Patio & porch: Deck
- Exterior features: Yard
- Fencing: Fenced
Lot
- Features: Level, SqFt 10000 to 14999
Details
- Parcel number: 00316376
Construction
Type & style
- Home type: SingleFamily
- Property subtype: Residential, Single Family Residence
Materials
- Lap Siding, Wood Siding
- Foundation: Concrete Perimeter
- Roof: Composition
Condition
- Resale
- New construction: No
- Year built: 1973
Utilities & green energy
- Gas: Gas
- Sewer: Public Sewer
- Water: Public
Community & neighborhood
Location
- Region: Lake Oswego
Other
Other facts
- Listing terms: Cash,Conventional,FHA,VA Loan
- Road surface type: Paved
Price history
| Date | Event | Price |
|---|---|---|
| 7/1/2025 | Sold | $1,050,000-4.1%$380/sqft |
Source: | ||
| 6/10/2025 | Pending sale | $1,095,000$397/sqft |
Source: | ||
| 6/6/2025 | Listed for sale | $1,095,000+338%$397/sqft |
Source: | ||
| 9/1/1995 | Sold | $250,000$91/sqft |
Source: Public Record | ||
Public tax history
| Year | Property taxes | Tax assessment |
|---|---|---|
| 2024 | $8,566 +3% | $444,923 +3% |
| 2023 | $8,314 +3.1% | $431,965 +3% |
| 2022 | $8,068 +8.3% | $419,384 +3% |
Find assessor info on the county website
Neighborhood: Palisades
Nearby schools
GreatSchools rating
- 9/10Westridge Elementary SchoolGrades: K-5Distance: 0.8 mi
- 6/10Lakeridge Middle SchoolGrades: 6-8Distance: 1.4 mi
- 9/10Lakeridge High SchoolGrades: 9-12Distance: 0.2 mi
Schools provided by the listing agent
- Elementary: Westridge
- Middle: Lakeridge
- High: Lakeridge
Source: RMLS (OR). This data may not be complete. We recommend contacting the local school district to confirm school assignments for this home.
Get a cash offer in 3 minutes
Find out how much your home could sell for in as little as 3 minutes with a no-obligation cash offer.
Estimated market value
$1,055,400
Get a cash offer in 3 minutes
Find out how much your home could sell for in as little as 3 minutes with a no-obligation cash offer.
Estimated market value
$1,055,400


