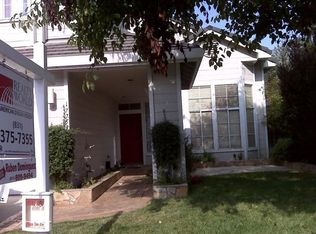Sold for $998,000
$998,000
17763 Riverbend Rd, Salinas, CA 93908
3beds
2,029sqft
Single Family Residence, Residential
Built in 1990
5,063 Square Feet Lot
$1,001,000 Zestimate®
$492/sqft
$4,412 Estimated rent
Home value
$1,001,000
$951,000 - $1.05M
$4,412/mo
Zestimate® history
Loading...
Owner options
Explore your selling options
What's special
Prepare to be enchanted as you approach this charming single-level home crafted by an esteemed high-end custom builder. The front porch, beckons you into a serene living space with stunning bamboo flooring. Step inside to discover a harmonious fusion of the living/dining room, with built-in TV and surround sound system. Transition to a well-appointed kitchen with a granite chiseled edge island bar and cabinets with built-in storage systems and adjacent is a family room with plantation shutters, featuring a custom stone fireplace. Step outside, to find a captivating tranquil outdoor patio oasis, with travertine floors, flourishing plants, soothing water fountains, and a gas fire pit. Adorned with pergolas enhanced by special lighting, the patio also hosts an exceptional outdoor kitchen. The opulence continues in the primary bedroom, with direct access to the patio with a spacious sitting area, walk-in closet, and ensuite bathroom. Down the hall, is a guest bedroom and bathroom, a laundry room, as well as a versatile office that functions as a 3rd bedroom. Don't miss your chance to experience refined living in this exceptional residence.
Zillow last checked: 8 hours ago
Listing updated: September 28, 2023 at 06:39am
Listed by:
Jennifer Hardy 02001189 831-261-1120,
Steinbeck Real Estate, Inc. 831-417-1000
Bought with:
Daniel Fitch, 02143348
eXp Realty of California Inc
Source: MLSListings Inc,MLS#: ML81934772
Facts & features
Interior
Bedrooms & bathrooms
- Bedrooms: 3
- Bathrooms: 2
- Full bathrooms: 2
Dining room
- Features: DiningFamilyCombo, DiningAreainLivingRoom, DiningBar
Family room
- Features: KitchenFamilyRoomCombo
Kitchen
- Features: Countertop_Granite, Countertop_Tile
Heating
- Central Forced Air
Cooling
- Ceiling Fan(s)
Appliances
- Included: Dishwasher, Disposal, Range Hood, Microwave, Gas Oven/Range, Washer/Dryer
- Laundry: Tub/Sink, Inside
Features
- Flooring: Carpet, Tile, Vinyl Linoleum, Wood
- Number of fireplaces: 1
- Fireplace features: Family Room
Interior area
- Total structure area: 2,029
- Total interior livable area: 2,029 sqft
Property
Parking
- Total spaces: 2
- Parking features: Attached, On Street, Parking Area
- Attached garage spaces: 2
Features
- Stories: 1
- Fencing: Back Yard
- Has view: Yes
- View description: Mountain(s)
Lot
- Size: 5,063 sqft
Details
- Additional structures: Sheds
- Parcel number: 139231046000
- Zoning: R1
- Special conditions: Standard
Construction
Type & style
- Home type: SingleFamily
- Property subtype: Single Family Residence, Residential
Materials
- Foundation: Concrete Perimeter and Slab
- Roof: Tile
Condition
- New construction: No
- Year built: 1990
Utilities & green energy
- Gas: PublicUtilities
- Sewer: Public Sewer
- Water: Public
- Utilities for property: Public Utilities, Water Public
Community & neighborhood
Location
- Region: Salinas
HOA & financial
HOA
- Has HOA: Yes
- HOA fee: $162 monthly
Other
Other facts
- Listing agreement: ExclusiveRightToSell
- Listing terms: FHA, VALoan, CashorConventionalLoan
Price history
| Date | Event | Price |
|---|---|---|
| 9/28/2023 | Sold | $998,000+127.3%$492/sqft |
Source: | ||
| 10/15/2010 | Sold | $439,000-9.3%$216/sqft |
Source: Public Record Report a problem | ||
| 10/31/2002 | Sold | $484,000+95.2%$239/sqft |
Source: Public Record Report a problem | ||
| 5/3/1996 | Sold | $248,000$122/sqft |
Source: Public Record Report a problem | ||
Public tax history
| Year | Property taxes | Tax assessment |
|---|---|---|
| 2025 | $11,954 +6.2% | $1,017,960 +2% |
| 2024 | $11,251 +86.7% | $998,000 +84.6% |
| 2023 | $6,028 -0.3% | $540,585 +2% |
Find assessor info on the county website
Neighborhood: 93908
Nearby schools
GreatSchools rating
- 6/10Spreckels Elementary SchoolGrades: K-5Distance: 1.1 mi
- 5/10Buena Vista Middle SchoolGrades: 6-8Distance: 1.2 mi
- 7/10Salinas High SchoolGrades: 9-12Distance: 3.4 mi
Schools provided by the listing agent
- District: SpreckelsUnionElementary
Source: MLSListings Inc. This data may not be complete. We recommend contacting the local school district to confirm school assignments for this home.

Get pre-qualified for a loan
At Zillow Home Loans, we can pre-qualify you in as little as 5 minutes with no impact to your credit score.An equal housing lender. NMLS #10287.
