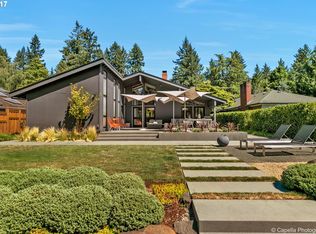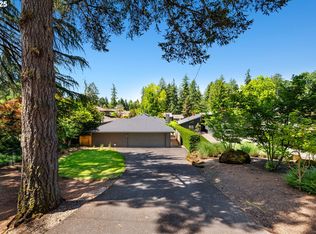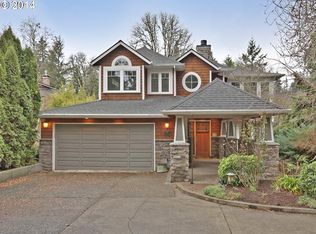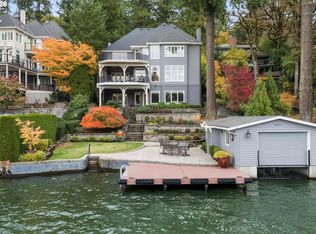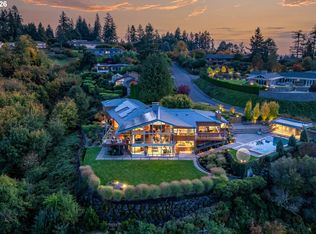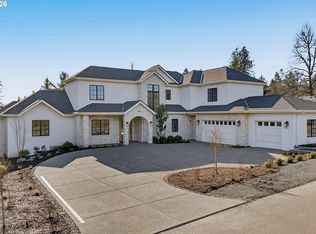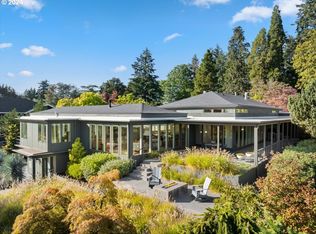Extraordinary low-bank waterfront estate offering refined lake living w/a rare private indoor heated pool, creating a true year-round resort experience. Privately set back from the street, the property features expansive upper & lower parking for over 12 cars, including an oversized 3-car garage plus additional RV or boat parking—an exceptionally rare amenity. Designed for seamless indoor-outdoor living, the light-filled great rm showcases soaring vaulted ceilings & walls of glass framing tranquil lake views. Expansive folding glass drs open to a private waterfront deck, ideal for both intimate gatherings & large-scale entertaining. The chef’s kitchen is a true centerpiece, featuring premium appliances including a Wolf gas range, Sub-Zero refrigeration, Miele built-in coffee maker, hidden pantry, 78-bottle wine storage, & curated finishes that balance luxury w/everyday functionality. Outdoors, professionally landscaped & lighted pathways connect multiple patios & waterfront gathering areas. Decks, dock, & built in custom designed bench seating are crafted from durable Dasso bamboo. The backyard includes a thoughtfully designed low-maintenance turf area & striking bubble rock water feature. A covered boathouse w/lift & a private dock featuring a wood-burning fireplace complete the resort-style waterfront experience. Bedrm accommodations are thoughtfully arranged for comfort & versatility w/beautiful finishes & statement lighting, including 1 bedroom featuring customizable color-changing LED lighting. The lower level offers a spacious family rm w/wet bar, Sub-Zero beverage refrigerator, Fisher & Paykel drawer dishwasher, direct access to outdoor patio & the exceptional indoor heated pool rm. Additional amenities include a private sauna & whole-home Kohler generator. With low-bank frontage, four-season amenities, exceptional parking, boathouse, dock, & refined modern upgrades throughout, this impeccably remodeled waterfront retreat is truly rare.
Active
$4,650,000
17763 Kelok Rd, Lake Oswego, OR 97034
4beds
5,224sqft
Est.:
Residential, Single Family Residence
Built in 1963
0.34 Acres Lot
$-- Zestimate®
$890/sqft
$228/mo HOA
What's special
Private saunaExtraordinary low-bank waterfront estateLow-bank frontageSoaring vaulted ceilingsPrivate indoor heated poolHidden pantry
- 5 days |
- 3,334 |
- 184 |
Zillow last checked: 8 hours ago
Listing updated: February 09, 2026 at 11:55pm
Listed by:
Mary Jo Avery maryjo@averybunickproperties.com,
Avery Bunick Properties
Source: RMLS (OR),MLS#: 284266669
Tour with a local agent
Facts & features
Interior
Bedrooms & bathrooms
- Bedrooms: 4
- Bathrooms: 4
- Full bathrooms: 4
- Main level bathrooms: 3
Rooms
- Room types: Utility Room, Bedroom 4, Den, Bedroom 2, Bedroom 3, Dining Room, Family Room, Kitchen, Living Room, Primary Bedroom
Primary bedroom
- Features: French Doors, Hardwood Floors, Double Sinks, Ensuite, Soaking Tub, Vaulted Ceiling, Walkin Closet
- Level: Main
- Area: 378
- Dimensions: 21 x 18
Bedroom 2
- Features: Closet, Double Sinks, Marble, Shared Bath, Wallto Wall Carpet
- Level: Main
- Area: 260
- Dimensions: 26 x 10
Bedroom 3
- Features: Closet, Double Sinks, Marble, Shared Bath, Wallto Wall Carpet
- Level: Main
- Area: 286
- Dimensions: 26 x 11
Bedroom 4
- Features: Bathroom, Closet, Ensuite, Sink, Wallto Wall Carpet
- Level: Lower
- Area: 90
- Dimensions: 10 x 9
Dining room
- Features: Beamed Ceilings, Hardwood Floors, Skylight, Vaulted Ceiling
- Level: Upper
- Area: 189
- Dimensions: 21 x 9
Family room
- Features: Builtin Features, Builtin Refrigerator, Exterior Entry, Hardwood Floors, Pool, Sauna, Wet Bar
- Level: Lower
- Area: 434
- Dimensions: 31 x 14
Kitchen
- Features: Beamed Ceilings, Builtin Refrigerator, Dishwasher, Eat Bar, Gas Appliances, Gourmet Kitchen, Island, Pantry, Skylight, Vaulted Ceiling
- Level: Upper
- Area: 299
- Width: 13
Heating
- Forced Air
Cooling
- Central Air
Appliances
- Included: Appliance Garage, Built-In Refrigerator, Convection Oven, Dishwasher, Disposal, Free-Standing Gas Range, Gas Appliances, Microwave, Stainless Steel Appliance(s), Wine Cooler, Washer/Dryer, Recirculating Water Heater, Tankless Water Heater
Features
- Granite, High Ceilings, High Speed Internet, Marble, Quartz, Soaking Tub, Vaulted Ceiling(s), Built-in Features, Bathroom, Closet, Sink, Double Vanity, Shared Bath, Beamed Ceilings, Sauna, Wet Bar, Eat Bar, Gourmet Kitchen, Kitchen Island, Pantry, Walk-In Closet(s), Tile
- Flooring: Hardwood, Heated Tile, Tile, Wall to Wall Carpet
- Doors: French Doors
- Windows: Double Pane Windows, Skylight(s)
- Basement: Exterior Entry,Finished
- Number of fireplaces: 3
- Fireplace features: Gas, Wood Burning, Outside
Interior area
- Total structure area: 5,224
- Total interior livable area: 5,224 sqft
Video & virtual tour
Property
Parking
- Total spaces: 3
- Parking features: Driveway, RV Access/Parking, RV Boat Storage, Garage Door Opener, Attached, Extra Deep Garage
- Attached garage spaces: 3
- Has uncovered spaces: Yes
Accessibility
- Accessibility features: Builtin Lighting, Garage On Main, Main Floor Bedroom Bath, Minimal Steps, Utility Room On Main, Accessibility
Features
- Stories: 3
- Patio & porch: Covered Patio, Deck, Patio
- Exterior features: Dock, Gas Hookup, Water Feature, Yard, Exterior Entry
- Has private pool: Yes
- Has view: Yes
- View description: Lake, Territorial
- Has water view: Yes
- Water view: Lake
- Waterfront features: Lake
- Body of water: Lake Oswego
Lot
- Size: 0.34 Acres
- Dimensions: 15,050
- Features: SqFt 15000 to 19999
Details
- Additional structures: BoatHouse, Dock, RVBoatStorage
- Parcel number: 00325614
Construction
Type & style
- Home type: SingleFamily
- Architectural style: Mid Century Modern,NW Contemporary
- Property subtype: Residential, Single Family Residence
Materials
- Cement Siding, Cultured Stone, Lap Siding, Metal Siding
- Foundation: Concrete Perimeter, Slab
- Roof: Composition
Condition
- Updated/Remodeled
- New construction: No
- Year built: 1963
Utilities & green energy
- Gas: Gas Hookup, Gas
- Sewer: Public Sewer
- Water: Public
- Utilities for property: Cable Connected
Community & HOA
Community
- Subdivision: Oswego Lake / Kelok
HOA
- Has HOA: No
- HOA fee: $2,730 annually
- Second HOA fee: $7,500 one time
Location
- Region: Lake Oswego
Financial & listing details
- Price per square foot: $890/sqft
- Tax assessed value: $2,116,898
- Annual tax amount: $19,573
- Date on market: 2/9/2026
- Listing terms: Cash,Conventional
- Road surface type: Paved
Estimated market value
Not available
Estimated sales range
Not available
Not available
Price history
Price history
| Date | Event | Price |
|---|---|---|
| 2/10/2026 | Listed for sale | $4,650,000+223.4%$890/sqft |
Source: | ||
| 8/20/2019 | Sold | $1,438,000-3.8%$275/sqft |
Source: | ||
| 6/19/2019 | Pending sale | $1,495,000$286/sqft |
Source: Avery Bunick Luxury Properties #19358411 Report a problem | ||
| 6/14/2019 | Listed for sale | $1,495,000-6.5%$286/sqft |
Source: Avery Bunick Luxury Properties #19358411 Report a problem | ||
| 1/14/2019 | Listing removed | $1,599,000$306/sqft |
Source: Avery Bunick Luxury Properties #18449021 Report a problem | ||
Public tax history
Public tax history
| Year | Property taxes | Tax assessment |
|---|---|---|
| 2025 | $19,573 +2.7% | $1,019,198 +3% |
| 2024 | $19,051 +3% | $989,513 +3% |
| 2023 | $18,491 +3.1% | $960,693 +3% |
Find assessor info on the county website
BuyAbility℠ payment
Est. payment
$27,615/mo
Principal & interest
$22543
Property taxes
$3216
Other costs
$1856
Climate risks
Neighborhood: Blue Heron
Nearby schools
GreatSchools rating
- 9/10Westridge Elementary SchoolGrades: K-5Distance: 0.3 mi
- 6/10Lakeridge Middle SchoolGrades: 6-8Distance: 0.4 mi
- 9/10Lakeridge High SchoolGrades: 9-12Distance: 1.2 mi
Schools provided by the listing agent
- Elementary: Westridge
- Middle: Lakeridge
- High: Lakeridge
Source: RMLS (OR). This data may not be complete. We recommend contacting the local school district to confirm school assignments for this home.
- Loading
- Loading
