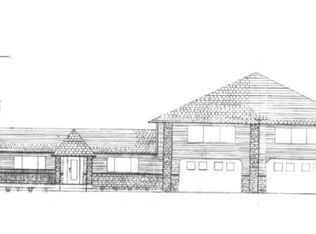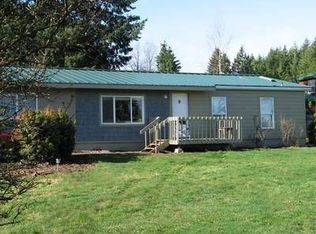Sold
$650,000
17762 S Redland Rd, Oregon City, OR 97045
3beds
2,092sqft
Residential, Single Family Residence
Built in 1940
0.5 Acres Lot
$627,800 Zestimate®
$311/sqft
$3,007 Estimated rent
Home value
$627,800
$584,000 - $678,000
$3,007/mo
Zestimate® history
Loading...
Owner options
Explore your selling options
What's special
An Urban Farm with a Hobbiest Dream Shop! In 2017 this home had an extensive remodel including; Kitchen, Bathrooms, Flooring, Millwork, HVAC, Siding, Paint, & more. You'll appreciate the open kitchen remodeled with white cabinets, quartz counters, stainless appliances, built-in microwave, & an eat-at bar. Huge Living Room Open to Dining & Kitchen. Retreat upstairs to a Spacious Primary Suite w/ a Walk-in Closet, Remodeled Bathroom featuring a Soaking Tub, Tile Shower, Tile Floors, & Quartz Countertop. Wrap around deck replaced in 2023. Boasting an half acre fenced lot complete with raised garden beds, lawn, chicken coop, fenced area for small farm animals. 4 car garage/shop w/ a separate meter and 200 amp panel.
Zillow last checked: 8 hours ago
Listing updated: August 30, 2024 at 11:53am
Listed by:
Alicia Dart 503-318-6716,
Soldera Properties, Inc,
Bobbi Inman 503-970-2740,
Soldera Properties, Inc
Bought with:
Paul Trakarn, 201208359
LUXE Forbes Global Properties
Source: RMLS (OR),MLS#: 24413754
Facts & features
Interior
Bedrooms & bathrooms
- Bedrooms: 3
- Bathrooms: 2
- Full bathrooms: 2
- Main level bathrooms: 1
Primary bedroom
- Features: Quartz, Shower, Soaking Tub, Tile Floor, Walkin Closet
- Level: Upper
- Area: 396
- Dimensions: 18 x 22
Bedroom 2
- Level: Main
- Area: 110
- Dimensions: 11 x 10
Bedroom 3
- Level: Main
- Area: 187
- Dimensions: 11 x 17
Dining room
- Features: Great Room, Laminate Flooring
- Level: Main
- Area: 187
- Dimensions: 11 x 17
Kitchen
- Features: Dishwasher, Eat Bar, Microwave, Free Standing Refrigerator, Laminate Flooring, Quartz
- Level: Main
- Area: 132
- Width: 12
Living room
- Features: Great Room, Laminate Flooring
- Level: Main
- Area: 336
- Dimensions: 16 x 21
Heating
- Forced Air 90
Cooling
- None
Appliances
- Included: Dishwasher, Disposal, Free-Standing Range, Free-Standing Refrigerator, Microwave, Plumbed For Ice Maker, Stainless Steel Appliance(s), Electric Water Heater
Features
- Quartz, Soaking Tub, Great Room, Eat Bar, Shower, Walk-In Closet(s)
- Flooring: Tile, Laminate
- Windows: Double Pane Windows
- Basement: Crawl Space
Interior area
- Total structure area: 2,092
- Total interior livable area: 2,092 sqft
Property
Parking
- Total spaces: 4
- Parking features: Driveway, RV Access/Parking, RV Boat Storage, Garage Door Opener, Detached, Oversized
- Garage spaces: 4
- Has uncovered spaces: Yes
Accessibility
- Accessibility features: Main Floor Bedroom Bath, Utility Room On Main, Accessibility
Features
- Stories: 2
- Patio & porch: Deck
- Exterior features: Garden, Yard
- Has view: Yes
- View description: Territorial
Lot
- Size: 0.50 Acres
- Dimensions: 92 x 235
- Features: Corner Lot, Gated, SqFt 20000 to Acres1
Details
- Additional structures: RVBoatStorage
- Parcel number: 00836233
Construction
Type & style
- Home type: SingleFamily
- Architectural style: Farmhouse
- Property subtype: Residential, Single Family Residence
Materials
- Cement Siding
- Foundation: Stem Wall
- Roof: Metal
Condition
- Resale
- New construction: No
- Year built: 1940
Utilities & green energy
- Gas: Gas
- Sewer: Septic Tank
- Water: Public
- Utilities for property: Cable Connected
Community & neighborhood
Location
- Region: Oregon City
Other
Other facts
- Listing terms: Cash,Conventional,FHA,VA Loan
Price history
| Date | Event | Price |
|---|---|---|
| 8/30/2024 | Sold | $650,000$311/sqft |
Source: | ||
| 8/2/2024 | Pending sale | $650,000$311/sqft |
Source: | ||
| 8/1/2024 | Listed for sale | $650,000+43.8%$311/sqft |
Source: | ||
| 1/11/2018 | Sold | $452,000+0.5%$216/sqft |
Source: | ||
| 12/13/2017 | Pending sale | $449,900$215/sqft |
Source: Pacific Realty Northwest LLC #17404053 Report a problem | ||
Public tax history
| Year | Property taxes | Tax assessment |
|---|---|---|
| 2025 | $5,231 +11.9% | $336,568 +3% |
| 2024 | $4,675 +2.4% | $326,766 +3% |
| 2023 | $4,568 +6.9% | $317,249 +3% |
Find assessor info on the county website
Neighborhood: 97045
Nearby schools
GreatSchools rating
- 2/10Redland Elementary SchoolGrades: K-5Distance: 0.4 mi
- 4/10Ogden Middle SchoolGrades: 6-8Distance: 3.7 mi
- 8/10Oregon City High SchoolGrades: 9-12Distance: 3.3 mi
Schools provided by the listing agent
- Elementary: Redland
- Middle: Tumwata
- High: Oregon City
Source: RMLS (OR). This data may not be complete. We recommend contacting the local school district to confirm school assignments for this home.
Get a cash offer in 3 minutes
Find out how much your home could sell for in as little as 3 minutes with a no-obligation cash offer.
Estimated market value$627,800
Get a cash offer in 3 minutes
Find out how much your home could sell for in as little as 3 minutes with a no-obligation cash offer.
Estimated market value
$627,800

