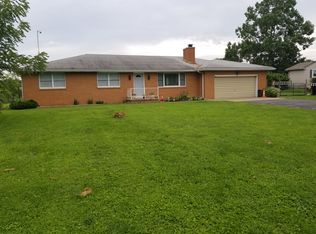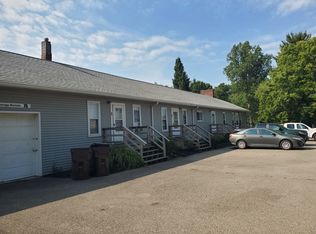Sold for $315,000
$315,000
17762 Coshocton Rd, Mount Vernon, OH 43050
3beds
1,560sqft
Single Family Residence
Built in 1960
0.86 Acres Lot
$324,000 Zestimate®
$202/sqft
$2,101 Estimated rent
Home value
$324,000
$230,000 - $454,000
$2,101/mo
Zestimate® history
Loading...
Owner options
Explore your selling options
What's special
This beautifully updated ranch sits on almost an acre in a prime location, just minutes away from shopping, dining & entertainment. Featuring 3 bedrooms & 2 full baths recent upgrades include updated electric, a new well pump, luxury vinyl plank flooring as well as new carpet. Cozy up beside the natural gas wood burner in the large family room that opens to a 12 x 24 deck, perfect for entertaining! The deck is ready for your grill, with a direct natural gas hookup. The 24 x 24 heated garage, complete with electric, adds to the impressive 4 garage spaces when you include the attached garage—perfect for hobbyists or extra storage.The basement offers a separate space with easy access from outside for any overflow of 4-wheelers, lawnmowers & more. The possibilities for this space are endless! Open house Saturday 6/14 12pm-2pm.
Zillow last checked: 8 hours ago
Listing updated: August 24, 2025 at 12:40pm
Listed by:
Crystal Snell-Tomes 740-507-3267,
e-Merge Real Estate Champions
Bought with:
NON MEMBER
NON MEMBER OFFICE
Source: Columbus and Central Ohio Regional MLS ,MLS#: 224039966
Facts & features
Interior
Bedrooms & bathrooms
- Bedrooms: 3
- Bathrooms: 2
- Full bathrooms: 2
- Main level bedrooms: 3
Features
- Has basement: Yes
- Common walls with other units/homes: No Common Walls
Interior area
- Total structure area: 1,560
- Total interior livable area: 1,560 sqft
Property
Parking
- Total spaces: 4
- Parking features: Attached, Detached
- Attached garage spaces: 4
Features
- Levels: One
Lot
- Size: 0.86 Acres
Details
- Parcel number: 4900089.000
- Special conditions: Standard
Construction
Type & style
- Home type: SingleFamily
- Architectural style: Ranch
- Property subtype: Single Family Residence
Materials
- Foundation: Block
Condition
- New construction: No
- Year built: 1960
Utilities & green energy
- Sewer: Private Sewer
- Water: Private
Community & neighborhood
Location
- Region: Mount Vernon
Price history
| Date | Event | Price |
|---|---|---|
| 8/19/2025 | Sold | $315,000-4.5%$202/sqft |
Source: | ||
| 7/13/2025 | Contingent | $330,000$212/sqft |
Source: | ||
| 6/9/2025 | Price change | $330,000-5.7%$212/sqft |
Source: KCBR #20240661 Report a problem | ||
| 2/16/2025 | Listed for sale | $349,900$224/sqft |
Source: | ||
| 2/5/2025 | Contingent | $349,900$224/sqft |
Source: | ||
Public tax history
| Year | Property taxes | Tax assessment |
|---|---|---|
| 2024 | $2,470 +5.7% | $56,860 |
| 2023 | $2,337 +26.6% | $56,860 +45% |
| 2022 | $1,847 -0.2% | $39,220 |
Find assessor info on the county website
Neighborhood: 43050
Nearby schools
GreatSchools rating
- 8/10Dan Emmett Elementary SchoolGrades: PK-5Distance: 2.4 mi
- 7/10Mount Vernon Middle SchoolGrades: 6-8Distance: 3 mi
- 6/10Mount Vernon High SchoolGrades: 9-12Distance: 3 mi

Get pre-qualified for a loan
At Zillow Home Loans, we can pre-qualify you in as little as 5 minutes with no impact to your credit score.An equal housing lender. NMLS #10287.

