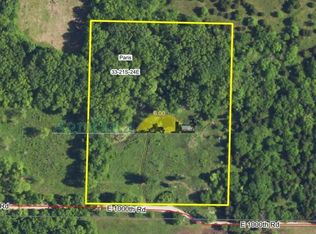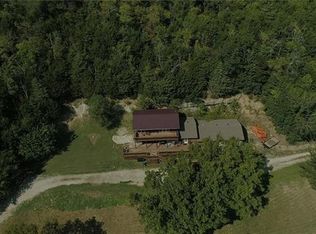Hilltop setting for custom built log home on 103ac m/l, 4 bedrooms 2 baths, Pine logs, Ash flooring, Loft overlooking Vaulted ceiling family room and fireplace, kitchen and bar with GE Momogram appliances, full basement, covered deck on 2 sides of home. 2 car attached garage, 3000sqft Star metal building, heat & air in office & woodworking shop, overhead door, covered picnic shelter house with cement floor, Farm is Fenced 2 ponds, timbered draws for the deer hunter & open pasture for horses and cattle.
This property is off market, which means it's not currently listed for sale or rent on Zillow. This may be different from what's available on other websites or public sources.

