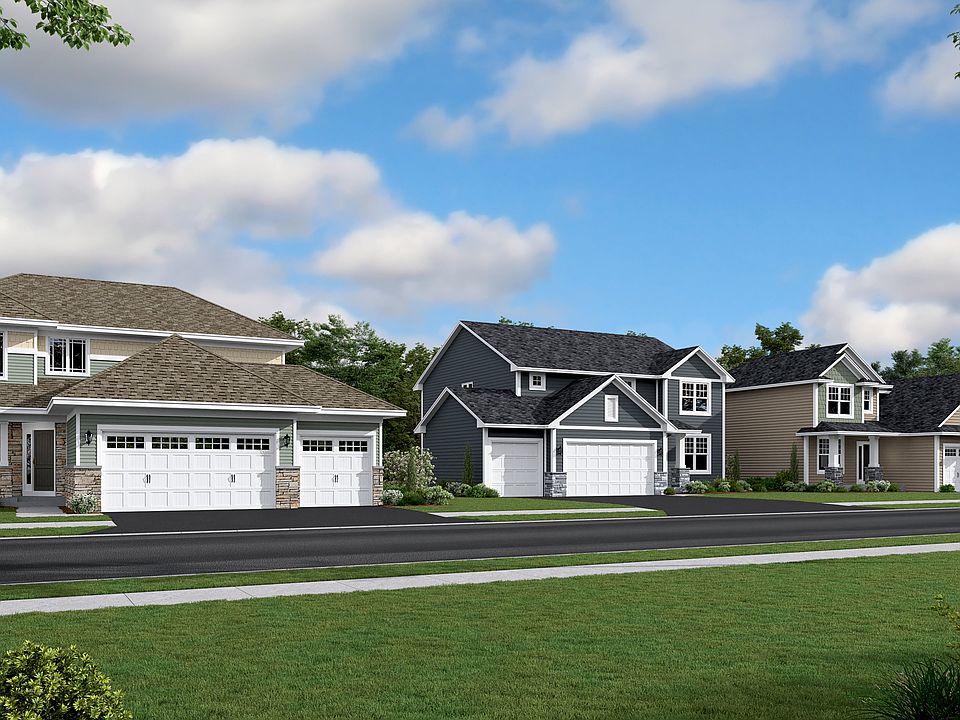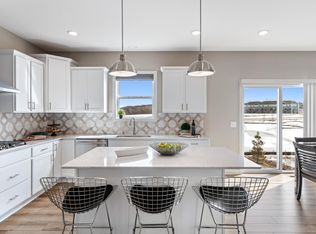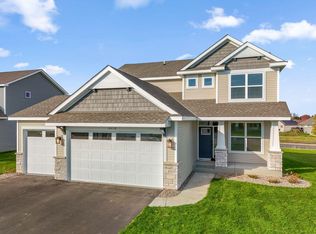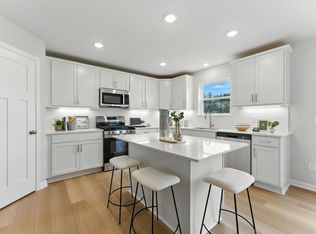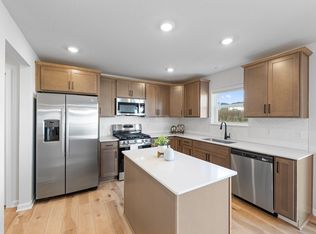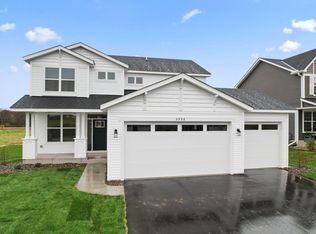17760 54th St NE, Otsego, MN 55330
What's special
- 44 days |
- 428 |
- 22 |
Zillow last checked: 8 hours ago
Listing updated: December 10, 2025 at 02:22pm
Lennar Minnesota 952-373-0485,
Lennar Sales Corp
Travel times
Schedule tour
Select your preferred tour type — either in-person or real-time video tour — then discuss available options with the builder representative you're connected with.
Facts & features
Interior
Bedrooms & bathrooms
- Bedrooms: 4
- Bathrooms: 3
- Full bathrooms: 1
- 3/4 bathrooms: 1
- 1/2 bathrooms: 1
Bedroom
- Level: Upper
- Area: 196 Square Feet
- Dimensions: 14x14
Bedroom 2
- Level: Upper
- Area: 110 Square Feet
- Dimensions: 11x10
Bedroom 3
- Level: Upper
- Area: 121 Square Feet
- Dimensions: 11x11
Bedroom 4
- Level: Upper
- Area: 121 Square Feet
- Dimensions: 11x11
Family room
- Level: Main
- Area: 289 Square Feet
- Dimensions: 17x17
Flex room
- Level: Main
- Area: 143 Square Feet
- Dimensions: 11x13
Informal dining room
- Level: Main
- Area: 130 Square Feet
- Dimensions: 13x10
Kitchen
- Level: Main
- Area: 143 Square Feet
- Dimensions: 11x13
Heating
- Forced Air
Cooling
- Central Air
Appliances
- Included: Air-To-Air Exchanger, Dishwasher, Disposal, Humidifier, Microwave, Refrigerator
Features
- Basement: Daylight,Unfinished
- Number of fireplaces: 1
- Fireplace features: Family Room, Gas, Stone
Interior area
- Total structure area: 2,271
- Total interior livable area: 2,271 sqft
- Finished area above ground: 2,271
- Finished area below ground: 0
Property
Parking
- Total spaces: 3
- Parking features: Attached
- Attached garage spaces: 3
Accessibility
- Accessibility features: None
Features
- Levels: Two
- Stories: 2
Lot
- Size: 0.25 Acres
- Features: Sod Included in Price
Details
- Foundation area: 1115
- Parcel number: 118333003110
- Zoning description: Residential-Single Family
Construction
Type & style
- Home type: SingleFamily
- Property subtype: Residential
Materials
- Roof: Age 8 Years or Less,Asphalt
Condition
- New construction: Yes
- Year built: 2025
Details
- Builder name: LENNAR
Utilities & green energy
- Gas: Natural Gas
- Sewer: City Sewer/Connected
- Water: City Water/Connected
Community & HOA
Community
- Subdivision: River Pointe : The Meadows of River Pointe
HOA
- Has HOA: Yes
- Services included: Other, Professional Mgmt
- HOA fee: $78 quarterly
- HOA name: Associa Minnesota
- HOA phone: 763-225-6400
Location
- Region: Otsego
Financial & listing details
- Price per square foot: $209/sqft
- Date on market: 10/28/2025
- Date available: 11/08/2025
- Road surface type: Paved
About the community
Source: Lennar Homes
3 homes in this community
Available homes
| Listing | Price | Bed / bath | Status |
|---|---|---|---|
Current home: 17760 54th St NE | $474,565 | 4 bed / 3 bath | Available |
| 5945 Ranger Ave NE | $519,959 | 4 bed / 3 bath | Move-in ready |
| 5998 Rathbun Ave NE | $530,285 | 4 bed / 3 bath | Available |
Source: Lennar Homes
Contact builder

By pressing Contact builder, you agree that Zillow Group and other real estate professionals may call/text you about your inquiry, which may involve use of automated means and prerecorded/artificial voices and applies even if you are registered on a national or state Do Not Call list. You don't need to consent as a condition of buying any property, goods, or services. Message/data rates may apply. You also agree to our Terms of Use.
Learn how to advertise your homesEstimated market value
Not available
Estimated sales range
Not available
Not available
Price history
| Date | Event | Price |
|---|---|---|
| 12/10/2025 | Price change | $474,565-3.1%$209/sqft |
Source: | ||
| 12/2/2025 | Price change | $489,565-8.9%$216/sqft |
Source: | ||
| 11/25/2025 | Price change | $537,565+7.6%$237/sqft |
Source: | ||
| 11/18/2025 | Price change | $499,565-7.1%$220/sqft |
Source: | ||
| 10/18/2025 | Price change | $537,565+0.2%$237/sqft |
Source: | ||
Public tax history
Monthly payment
Neighborhood: 55330
Nearby schools
GreatSchools rating
- 9/10Rogers Middle SchoolGrades: 5-8Distance: 2 mi
- 10/10Rogers Senior High SchoolGrades: 9-12Distance: 1.8 mi
- 7/10Hassan Elementary SchoolGrades: K-4Distance: 3 mi
Schools provided by the builder
- Elementary: Hassan Elementary
- Middle: Rogers Junior High School
- High: Rogers Senior High School
- District: Elk River Area School District ISD 728
Source: Lennar Homes. This data may not be complete. We recommend contacting the local school district to confirm school assignments for this home.
