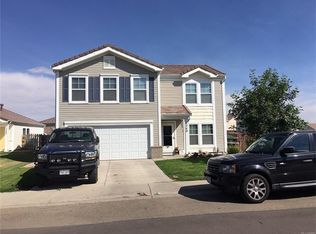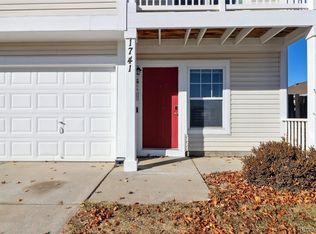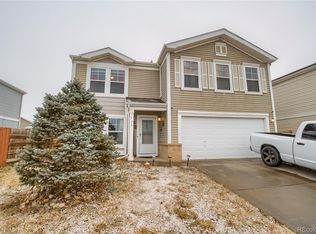Sold for $440,000 on 03/26/24
$440,000
1776 Zephyr Street, Lochbuie, CO 80603
3beds
1,580sqft
Single Family Residence
Built in 2006
5,702 Square Feet Lot
$436,000 Zestimate®
$278/sqft
$2,436 Estimated rent
Home value
$436,000
$414,000 - $458,000
$2,436/mo
Zestimate® history
Loading...
Owner options
Explore your selling options
What's special
Welcome to your new home nestled just outside the hustle and bustle of the city! This charming single-family home boasts a spacious and inviting open floor plan, with newer interior paint. This home featuring three bedrooms and two full baths for the ultimate in comfort and convenience. Not to mention a brand new water heater.
As you step through the front door, you are greeted by a seamless flow between the living, dining, and kitchen areas. The open layout creates an airy and welcoming atmosphere, perfect for both entertaining guests and enjoying cozy family moments.
The kitchen provides ample counter space. Imagine preparing delicious meals while staying connected with family and friends in the adjoining living and dining spaces.
Venture outdoors through the sliding glass doors to discover a private deck overlooking the open space. An unfinished backyard waiting for your custom design and comfort.
The master bedroom features a large closet with the convince of a full bathroom. Two additional bedrooms provide versatility for a home office, guest room, or a cozy space.
This ranch-style home exudes charm and character, with a fireplace adding a touch of coziness to the living room. Whether you're curled up with a book on a chilly evening or hosting friends for a gathering, the fireplace creates a focal point that adds warmth and style to the heart of the home.
Convenience is key with a two-car attached garage, ensuring easy access to your vehicles and additional storage space. Located just outside the city limits, this home provides a peaceful retreat while remaining close enough to urban amenities. Embrace the best of both worlds – the tranquility of suburban living with the convenience of city proximity.
Your new home awaits!
Zillow last checked: 8 hours ago
Listing updated: October 01, 2024 at 10:58am
Listed by:
Sandra Manriquez 720-908-7049 sandra.manriquez@exprealty.com,
eXp Realty, LLC
Bought with:
Mark Hunke, 001183345
LoKation Real Estate
Source: REcolorado,MLS#: 9145435
Facts & features
Interior
Bedrooms & bathrooms
- Bedrooms: 3
- Bathrooms: 2
- Full bathrooms: 2
- Main level bathrooms: 2
- Main level bedrooms: 3
Primary bedroom
- Level: Main
Bedroom
- Level: Main
Bedroom
- Level: Main
Primary bathroom
- Level: Main
Bathroom
- Level: Main
Dining room
- Level: Main
Kitchen
- Level: Main
Laundry
- Level: Main
Living room
- Level: Main
Heating
- Natural Gas
Cooling
- Central Air
Appliances
- Included: Dishwasher, Disposal, Microwave, Oven, Refrigerator
Features
- Ceiling Fan(s), Eat-in Kitchen, Laminate Counters, No Stairs, Open Floorplan
- Flooring: Carpet, Laminate
- Has basement: No
- Number of fireplaces: 1
- Fireplace features: Living Room
Interior area
- Total structure area: 1,580
- Total interior livable area: 1,580 sqft
- Finished area above ground: 1,580
Property
Parking
- Total spaces: 2
- Parking features: Garage - Attached
- Attached garage spaces: 2
Features
- Levels: One
- Stories: 1
- Patio & porch: Deck
- Fencing: Full
Lot
- Size: 5,702 sqft
- Features: Open Space, Sprinklers In Front, Sprinklers In Rear
Details
- Parcel number: R3866205
- Special conditions: Standard
Construction
Type & style
- Home type: SingleFamily
- Architectural style: Traditional
- Property subtype: Single Family Residence
Materials
- Frame, Vinyl Siding, Wood Siding
- Roof: Concrete
Condition
- Year built: 2006
Utilities & green energy
- Sewer: Public Sewer
- Water: Public
- Utilities for property: Cable Available, Internet Access (Wired), Natural Gas Available
Community & neighborhood
Location
- Region: Lochbuie
- Subdivision: Blue Lake Sub Fg 1
HOA & financial
HOA
- Has HOA: Yes
- HOA fee: $85 quarterly
- Association name: Bella Vista
- Association phone: 303-420-4433
Other
Other facts
- Listing terms: Cash,Conventional,FHA,VA Loan
- Ownership: Individual
- Road surface type: Paved
Price history
| Date | Event | Price |
|---|---|---|
| 3/26/2024 | Sold | $440,000$278/sqft |
Source: | ||
| 3/5/2024 | Pending sale | $440,000$278/sqft |
Source: | ||
| 3/1/2024 | Listed for sale | $440,000+31.3%$278/sqft |
Source: | ||
| 10/19/2020 | Sold | $335,000$212/sqft |
Source: Public Record | ||
| 4/30/2020 | Pending sale | $335,000$212/sqft |
Source: Keller Williams Realty DTC LLC #5441931 | ||
Public tax history
| Year | Property taxes | Tax assessment |
|---|---|---|
| 2025 | $2,940 +3.5% | $25,890 -11% |
| 2024 | $2,841 +10.3% | $29,080 -1% |
| 2023 | $2,577 -9.4% | $29,360 +31.3% |
Find assessor info on the county website
Neighborhood: 80603
Nearby schools
GreatSchools rating
- 3/10Lochbuie Elementary SchoolGrades: 3-5Distance: 1.4 mi
- 2/10Weld Central Junior High SchoolGrades: 6-8Distance: 11.5 mi
- 4/10Weld Central Senior High SchoolGrades: 9-12Distance: 11.4 mi
Schools provided by the listing agent
- Elementary: Hudson
- Middle: Weld Central
- High: Weld Central
- District: Weld County RE 3-J
Source: REcolorado. This data may not be complete. We recommend contacting the local school district to confirm school assignments for this home.
Get a cash offer in 3 minutes
Find out how much your home could sell for in as little as 3 minutes with a no-obligation cash offer.
Estimated market value
$436,000
Get a cash offer in 3 minutes
Find out how much your home could sell for in as little as 3 minutes with a no-obligation cash offer.
Estimated market value
$436,000


