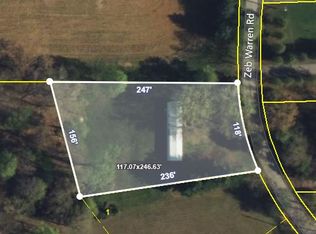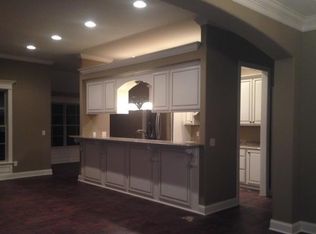Sold for $352,500
$352,500
1776 Zeb Warren Rd, Cookeville, TN 38506
3beds
1,824sqft
Single Family Residence
Built in 1998
1.98 Acres Lot
$351,900 Zestimate®
$193/sqft
$1,987 Estimated rent
Home value
$351,900
Estimated sales range
Not available
$1,987/mo
Zestimate® history
Loading...
Owner options
Explore your selling options
What's special
Just 15 minutes north of Cookeville, this custom-built home sits on 1.98 level acres with peaceful farmland views. Inside, you'll find natural ash hardwood floors, vaulted ceilings, and a cozy fireplace framed by built-in shelving. Skylights fill the space with natural light, while the kitchen features beautiful hardwood cabinetry, a gas range, and plenty of room for cooking and gathering. A large bonus room adds flexibility for work,or play and even the family pet is included with a built-in doggie door. Step outside to enjoy the covered deck overlooking the property, complete with a fenced-in area for pets, pear trees, blackberries, and a deep, level yard. With its combination of charm, functionality, and open space, this property offers the perfect setting for both relaxation and everyday living.
Zillow last checked: 8 hours ago
Listing updated: September 25, 2025 at 01:32pm
Listed by:
Kelly Davis,
First Realty Company
Bought with:
Chaz Womack, 303195
Tri-star Real Estate & Auction Co.,
Source: UCMLS,MLS#: 238770
Facts & features
Interior
Bedrooms & bathrooms
- Bedrooms: 3
- Bathrooms: 3
- Full bathrooms: 2
- Partial bathrooms: 1
- Main level bedrooms: 3
Primary bedroom
- Level: Main
- Area: 221.76
- Dimensions: 14.4 x 15.4
Bedroom 2
- Level: Main
- Area: 128
- Dimensions: 10 x 12.8
Bedroom 3
- Level: Main
- Area: 142.68
- Dimensions: 11.6 x 12.3
Dining room
- Level: Main
Kitchen
- Level: Main
Living room
- Level: Main
- Area: 280
- Dimensions: 20 x 14
Heating
- Electric, Central
Cooling
- Central Air
Appliances
- Included: Dishwasher, Gas Oven, Refrigerator, Microwave, Electric Water Heater
- Laundry: Main Level
Features
- Walk-In Closet(s)
- Windows: Double Pane Windows, Blinds
- Basement: Crawl Space
- Number of fireplaces: 1
- Fireplace features: One, Gas Log, Family Room
Interior area
- Total structure area: 1,824
- Total interior livable area: 1,824 sqft
Property
Parking
- Total spaces: 4
- Parking features: RV Access/Parking, Attached, Detached Carport, Garage, RV Carport
- Has attached garage: Yes
- Has carport: Yes
- Covered spaces: 4
Features
- Levels: One and One Half
- Patio & porch: Porch, Covered, Deck
Lot
- Size: 1.98 Acres
- Dimensions: 1.98 ac
- Features: Irregular Lot, Cleared
Details
- Parcel number: 011.07
Construction
Type & style
- Home type: SingleFamily
- Property subtype: Single Family Residence
Materials
- Vinyl Siding, Frame
- Roof: Composition
Condition
- Year built: 1998
Utilities & green energy
- Electric: Circuit Breakers
- Sewer: Septic Tank
- Water: Public
- Utilities for property: Natural Gas Available, Propane
Community & neighborhood
Location
- Region: Cookeville
- Subdivision: Other
Price history
| Date | Event | Price |
|---|---|---|
| 9/25/2025 | Sold | $352,500-2.1%$193/sqft |
Source: | ||
| 8/29/2025 | Contingent | $360,000$197/sqft |
Source: | ||
| 8/29/2025 | Pending sale | $360,000$197/sqft |
Source: | ||
| 8/20/2025 | Listed for sale | $360,000+153.5%$197/sqft |
Source: | ||
| 12/16/2013 | Sold | $142,000+4.8%$78/sqft |
Source: Public Record Report a problem | ||
Public tax history
| Year | Property taxes | Tax assessment |
|---|---|---|
| 2025 | $1,262 | $47,450 |
| 2024 | $1,262 | $47,450 |
| 2023 | $1,262 +7.6% | $47,450 |
Find assessor info on the county website
Neighborhood: 38506
Nearby schools
GreatSchools rating
- 7/10Algood Elementary SchoolGrades: PK-4Distance: 5.8 mi
- 7/10Algood Middle SchoolGrades: PK,5-8Distance: 5.9 mi
- 8/10Cookeville High SchoolGrades: PK,9-12Distance: 5.1 mi
Get pre-qualified for a loan
At Zillow Home Loans, we can pre-qualify you in as little as 5 minutes with no impact to your credit score.An equal housing lender. NMLS #10287.

