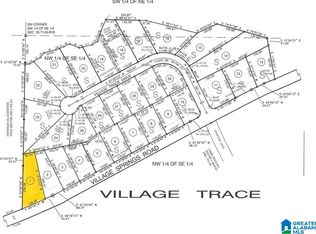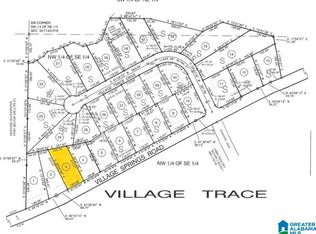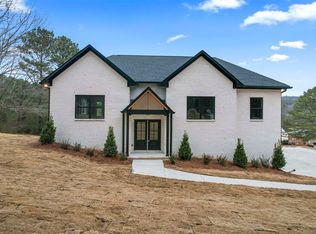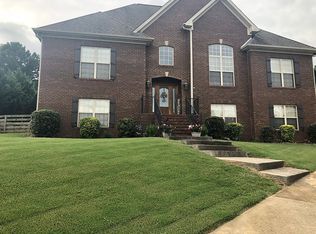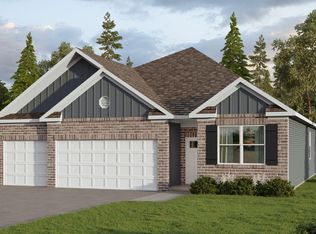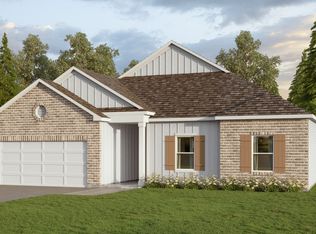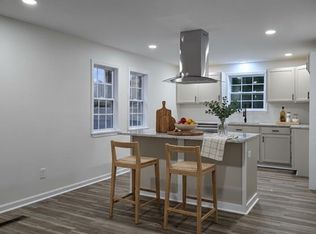PROPOSED/PRESALE NEW CONSTRUCTION in SPRINGVILLE - Village Trace subdivision - Springville schools. 3 Plans to choose from - pick your plan and finishes! All plans are approx 2,000+/- SF finished on main and basement level plus approx 1,000 SF unfinished basement / 2 car parking. Main level features living room, dining, kitchen with island, stone counters and tile back splash, french doors to back deck. Master suite features dual vanities, walk-in closet, large tile shower or sep shower + garden tub (depending on plan). 2nd and 3rd bedrooms, laundry, and full bath on main level. Downstairs features 4th bedroom, full 3rd bath, and den/office/rec room. Check out the lot and call listing agent to schedule sit down meeting with agent and builder to get started
For sale
$375,000
1776 Village Springs Rd, Springville, AL 35146
4beds
2,050sqft
Est.:
Single Family Residence
Built in 2025
0.49 Acres Lot
$-- Zestimate®
$183/sqft
$8/mo HOA
What's special
Master suiteGarden tubStone countersWalk-in closetDual vanitiesTile back splashLarge tile shower
- 500 days |
- 30 |
- 0 |
Zillow last checked: 8 hours ago
Listing updated: December 21, 2025 at 05:21pm
Listed by:
Jonathan Hyatt CELL:2056179957,
Keller Williams
Source: GALMLS,MLS#: 21394061
Tour with a local agent
Facts & features
Interior
Bedrooms & bathrooms
- Bedrooms: 4
- Bathrooms: 3
- Full bathrooms: 3
Rooms
- Room types: Bedroom, Den/Family (ROOM), Dining Room, Bathroom, Kitchen, Master Bathroom, Master Bedroom
Primary bedroom
- Level: First
Bedroom 1
- Level: First
Bedroom 2
- Level: First
Bedroom 3
- Level: Basement
Primary bathroom
- Level: First
Bathroom 1
- Level: First
Dining room
- Level: First
Family room
- Level: Basement
Kitchen
- Features: Stone Counters, Breakfast Bar, Eat-in Kitchen, Kitchen Island, Pantry
- Level: First
Living room
- Level: First
Basement
- Area: 1650
Heating
- Central, Electric, Heat Pump
Cooling
- Central Air, Electric
Appliances
- Included: Dishwasher, Microwave, Stainless Steel Appliance(s), Stove-Electric, Electric Water Heater
- Laundry: Electric Dryer Hookup, Washer Hookup, Main Level, Laundry Room, Laundry (ROOM), Yes
Features
- Recessed Lighting, Cathedral/Vaulted, High Ceilings, Smooth Ceilings, Soaking Tub, Linen Closet, Separate Shower, Double Vanity, Shared Bath, Tub/Shower Combo, Walk-In Closet(s)
- Flooring: Laminate, Tile
- Doors: French Doors
- Basement: Full,Partially Finished,Block
- Attic: Pull Down Stairs,Yes
- Has fireplace: No
Interior area
- Total interior livable area: 2,050 sqft
- Finished area above ground: 1,650
- Finished area below ground: 400
Video & virtual tour
Property
Parking
- Total spaces: 2
- Parking features: Attached, Basement, Driveway, Garage Faces Front
- Attached garage spaces: 2
- Has uncovered spaces: Yes
Features
- Levels: One
- Stories: 1
- Patio & porch: Porch, Open (DECK), Deck
- Pool features: None
- Has view: Yes
- View description: None
- Waterfront features: No
Lot
- Size: 0.49 Acres
Details
- Parcel number: 1407350001002.093
- Special conditions: N/A
Construction
Type & style
- Home type: SingleFamily
- Property subtype: Single Family Residence
Materials
- 1 Side Brick, Brick Over Foundation, Vinyl Siding
- Foundation: Basement
Condition
- Year built: 2025
Utilities & green energy
- Sewer: Septic Tank
- Water: Public
Community & HOA
Community
- Subdivision: Village Trace
HOA
- Has HOA: Yes
- Amenities included: Management
- Services included: Maintenance Grounds, Utilities for Comm Areas
- HOA fee: $100 annually
Location
- Region: Springville
Financial & listing details
- Price per square foot: $183/sqft
- Price range: $375K - $375K
- Date on market: 8/8/2024
- Road surface type: Paved
Estimated market value
Not available
Estimated sales range
Not available
$2,268/mo
Price history
Price history
| Date | Event | Price |
|---|---|---|
| 9/7/2025 | Price change | $375,000-1.3%$183/sqft |
Source: | ||
| 8/13/2025 | Price change | $379,900+1.3%$185/sqft |
Source: | ||
| 6/29/2025 | Price change | $375,000-1.3%$183/sqft |
Source: | ||
| 6/19/2025 | Price change | $379,900+2.7%$185/sqft |
Source: | ||
| 6/5/2025 | Price change | $369,900+5.7%$180/sqft |
Source: | ||
Public tax history
Public tax history
Tax history is unavailable.BuyAbility℠ payment
Est. payment
$2,072/mo
Principal & interest
$1830
Home insurance
$131
Other costs
$111
Climate risks
Neighborhood: 35146
Nearby schools
GreatSchools rating
- 6/10Springville Elementary SchoolGrades: PK-5Distance: 2.3 mi
- 10/10Springville Middle SchoolGrades: 6-8Distance: 2.3 mi
- 10/10Springville High SchoolGrades: 9-12Distance: 4 mi
Schools provided by the listing agent
- Elementary: Springville
- Middle: Springville
- High: Springville
Source: GALMLS. This data may not be complete. We recommend contacting the local school district to confirm school assignments for this home.
- Loading
- Loading
