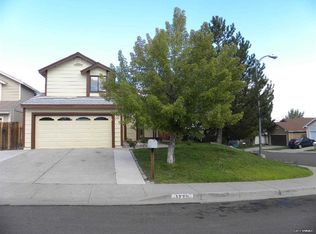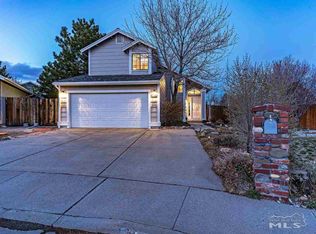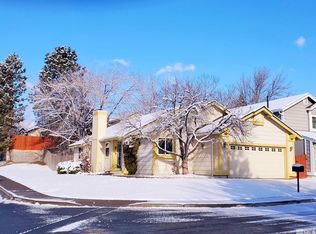Closed
$554,000
1776 Uplands Ct, Reno, NV 89523
3beds
1,388sqft
Single Family Residence
Built in 1987
5,227.2 Square Feet Lot
$558,100 Zestimate®
$399/sqft
$2,663 Estimated rent
Home value
$558,100
$508,000 - $614,000
$2,663/mo
Zestimate® history
Loading...
Owner options
Explore your selling options
What's special
Wonderfully updated and move in ready this stunning 3-bedroom, 2.5-bathroom home is located on a quiet cul-de-sac in desirable NW Reno. Zoned with sought after schools, this home has been beautifully upgraded throughout with new LVP flooring, carpet, gas fireplace and paint completed in 2022. Brand new roof installed in 2020!, The updates continue with in all 3 bathrooms featuring new tile flooring, vanities, light fixtures, tub and shower surrounds, sliding glass door in the master bathroom. The kitchen boasts granite counter tops, herringbone tile backsplash and stainless steel appliances. The fully fenced back yard is private and features a kids play structure, newly landscaped and pergola for enjoying and hosting. Contact listing agent to view and experience this beautiful home today!
Zillow last checked: 8 hours ago
Listing updated: May 14, 2025 at 04:40am
Listed by:
Andrew Wulf S.178694 775-232-2663,
Dickson Realty - Damonte Ranch
Bought with:
Bret Churchman, BS.145100
Compass
Source: NNRMLS,MLS#: 250002343
Facts & features
Interior
Bedrooms & bathrooms
- Bedrooms: 3
- Bathrooms: 3
- Full bathrooms: 2
- 1/2 bathrooms: 1
Heating
- Fireplace(s), Forced Air, Natural Gas
Cooling
- Central Air, Refrigerated
Appliances
- Included: Dishwasher, Disposal, Gas Range, Microwave, Oven, Refrigerator
- Laundry: Laundry Area, Laundry Room, Shelves
Features
- High Ceilings, Smart Thermostat
- Flooring: Carpet, Laminate
- Windows: Blinds, Double Pane Windows, Drapes, Rods
- Has fireplace: Yes
- Fireplace features: Gas Log
Interior area
- Total structure area: 1,388
- Total interior livable area: 1,388 sqft
Property
Parking
- Total spaces: 2
- Parking features: Attached, Garage Door Opener
- Attached garage spaces: 2
Features
- Stories: 2
- Patio & porch: Patio
- Exterior features: None
- Fencing: Back Yard
- Has view: Yes
- View description: Desert, Mountain(s)
Lot
- Size: 5,227 sqft
- Features: Gentle Sloping, Landscaped, Sloped Up
Details
- Parcel number: 03940102
- Zoning: Sf8
Construction
Type & style
- Home type: SingleFamily
- Property subtype: Single Family Residence
Materials
- Foundation: Crawl Space
- Roof: Composition,Pitched,Shingle
Condition
- Year built: 1987
Utilities & green energy
- Sewer: Public Sewer
- Water: Public
- Utilities for property: Cable Available, Electricity Available, Internet Available, Natural Gas Available, Phone Available, Sewer Available, Water Available, Water Meter Installed
Community & neighborhood
Security
- Security features: Smoke Detector(s)
Location
- Region: Reno
- Subdivision: Sierra Highlands 4 Phase 1C
Other
Other facts
- Listing terms: 1031 Exchange,Cash,Conventional,FHA,VA Loan
Price history
| Date | Event | Price |
|---|---|---|
| 4/14/2025 | Sold | $554,000+0.9%$399/sqft |
Source: | ||
| 3/3/2025 | Pending sale | $549,000$396/sqft |
Source: | ||
| 2/28/2025 | Listed for sale | $549,000+40.8%$396/sqft |
Source: | ||
| 6/10/2020 | Sold | $390,000+1.3%$281/sqft |
Source: | ||
| 5/8/2020 | Pending sale | $384,900$277/sqft |
Source: RE/MAX Realty Affiliates-Reno #200005647 Report a problem | ||
Public tax history
| Year | Property taxes | Tax assessment |
|---|---|---|
| 2025 | $1,912 +2.9% | $78,048 +4% |
| 2024 | $1,857 +2.9% | $75,067 -0.3% |
| 2023 | $1,805 +3% | $75,305 +18.8% |
Find assessor info on the county website
Neighborhood: Mae Anne
Nearby schools
GreatSchools rating
- 6/10Sarah Winnemucca Elementary SchoolGrades: K-5Distance: 0.5 mi
- 5/10B D Billinghurst Middle SchoolGrades: 6-8Distance: 1 mi
- 7/10Robert Mc Queen High SchoolGrades: 9-12Distance: 0.4 mi
Schools provided by the listing agent
- Elementary: Winnemucca, Sarah
- Middle: Billinghurst
- High: McQueen
Source: NNRMLS. This data may not be complete. We recommend contacting the local school district to confirm school assignments for this home.
Get a cash offer in 3 minutes
Find out how much your home could sell for in as little as 3 minutes with a no-obligation cash offer.
Estimated market value$558,100
Get a cash offer in 3 minutes
Find out how much your home could sell for in as little as 3 minutes with a no-obligation cash offer.
Estimated market value
$558,100


