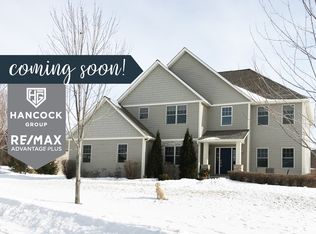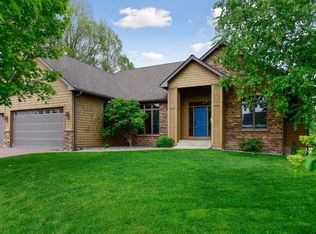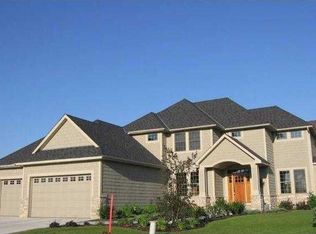Closed
$689,000
1776 Sandbar Cir, Waconia, MN 55387
5beds
4,527sqft
Single Family Residence
Built in 2002
0.3 Acres Lot
$690,800 Zestimate®
$152/sqft
$3,648 Estimated rent
Home value
$690,800
$636,000 - $753,000
$3,648/mo
Zestimate® history
Loading...
Owner options
Explore your selling options
What's special
Stunning two-story one owner home nestled in the heart of High Demand Waconia Landing w/ day dock to Lake Waconia. Boat lovers will love to tie up boats along w/ enjoying their private beach front /grill area for the neighborhood. Meticulously maintained custom built home highlighted with updates throughout including professional paint, new carpet, kitchen/laundry appliances, hardware, and light fixtures throughout. Kitchen/Bathroom remodels include new quartz/granite countertops, backsplash and faucets. The main level boasts a welcoming foyer w/ newly finished hard wood floors, an open concept kitchen and gas fireplace making FR space perfect for year-round gatherings. The upper level features a recently updated primary suite, spa sized bath and professionally remodeled oversized walk-in closet, add an additional full bath and 3 bedrooms to complete the upper level. The finished basement w/wet bar adds versatility, ideal for entertaining, home theater, gym, office or play area. Situated on a generous lot, the exterior space is perfect for outdoor activities and relaxation with your own firepit surrounded by tall pine trees. Add a finished garage and upgraded LP siding to a turnkey home that combines comfort, style and convenience. 1 yr HSA Warranty provided to buyer.
Zillow last checked: 8 hours ago
Listing updated: July 10, 2025 at 11:16am
Listed by:
Catherine A Seck 612-599-3028,
Edina Realty, Inc.,
Keric K Seck 612-709-9500
Bought with:
Raymond Quist
RE/MAX Results
Source: NorthstarMLS as distributed by MLS GRID,MLS#: 6696405
Facts & features
Interior
Bedrooms & bathrooms
- Bedrooms: 5
- Bathrooms: 4
- Full bathrooms: 2
- 3/4 bathrooms: 1
- 1/2 bathrooms: 1
Bedroom 1
- Level: Upper
- Area: 272 Square Feet
- Dimensions: 17x16
Bedroom 2
- Level: Upper
- Area: 154 Square Feet
- Dimensions: 14x11
Bedroom 3
- Level: Upper
- Area: 137.5 Square Feet
- Dimensions: 12.5x11
Bedroom 4
- Level: Upper
- Area: 149.5 Square Feet
- Dimensions: 13x11.5
Bedroom 5
- Level: Lower
- Area: 130 Square Feet
- Dimensions: 13x10
Deck
- Level: Main
- Area: 380 Square Feet
- Dimensions: 20x19
Dining room
- Level: Main
- Area: 156 Square Feet
- Dimensions: 13x12
Exercise room
- Level: Lower
- Area: 81 Square Feet
- Dimensions: 9x9
Family room
- Level: Main
- Area: 368 Square Feet
- Dimensions: 23x16
Kitchen
- Level: Main
- Area: 336 Square Feet
- Dimensions: 24x14
Living room
- Level: Main
- Area: 195 Square Feet
- Dimensions: 15x13
Office
- Level: Lower
- Area: 144 Square Feet
- Dimensions: 12x12
Recreation room
- Level: Lower
- Area: 368 Square Feet
- Dimensions: 23x16
Walk in closet
- Level: Upper
- Area: 144 Square Feet
- Dimensions: 18x8
Heating
- Forced Air
Cooling
- Central Air
Appliances
- Included: Air-To-Air Exchanger, Cooktop, Dishwasher, Disposal, Double Oven, Dryer, Exhaust Fan, Gas Water Heater, Microwave, Refrigerator, Stainless Steel Appliance(s), Wall Oven, Washer, Water Softener Owned
Features
- Basement: Daylight,Drain Tiled,Finished,Sump Pump
- Number of fireplaces: 1
- Fireplace features: Family Room, Gas
Interior area
- Total structure area: 4,527
- Total interior livable area: 4,527 sqft
- Finished area above ground: 3,029
- Finished area below ground: 1,253
Property
Parking
- Total spaces: 3
- Parking features: Attached, Concrete, Garage Door Opener, Insulated Garage
- Attached garage spaces: 3
- Has uncovered spaces: Yes
- Details: Garage Dimensions (32x22)
Accessibility
- Accessibility features: None
Features
- Levels: Two
- Stories: 2
- Patio & porch: Deck
- Pool features: None
- Fencing: None
- Waterfront features: Association Access, Waterfront Num(10005900), Lake Acres(3080), Lake Depth(37)
- Body of water: Waconia
Lot
- Size: 0.30 Acres
- Dimensions: 100 x 162 x 94 x 130
- Features: Many Trees
Details
- Foundation area: 1498
- Parcel number: 755060130
- Zoning description: Residential-Single Family
Construction
Type & style
- Home type: SingleFamily
- Property subtype: Single Family Residence
Materials
- Brick/Stone, Fiber Cement, Shake Siding, Concrete, Frame
- Roof: Age Over 8 Years
Condition
- Age of Property: 23
- New construction: No
- Year built: 2002
Utilities & green energy
- Electric: Circuit Breakers
- Gas: Natural Gas
- Sewer: City Sewer/Connected
- Water: City Water/Connected
Community & neighborhood
Location
- Region: Waconia
- Subdivision: Waconia Landing Second Add
HOA & financial
HOA
- Has HOA: Yes
- HOA fee: $310 annually
- Amenities included: Beach Access, Boat Dock
- Services included: Beach Access, Dock, Other, Shared Amenities
- Association name: Waconia Landing Home Owners Association
- Association phone: 952-922-5575
Other
Other facts
- Road surface type: Paved
Price history
| Date | Event | Price |
|---|---|---|
| 7/10/2025 | Sold | $689,000-3.6%$152/sqft |
Source: | ||
| 5/16/2025 | Pending sale | $715,000$158/sqft |
Source: | ||
| 5/12/2025 | Listing removed | $715,000$158/sqft |
Source: | ||
| 4/2/2025 | Price change | $715,000-3.2%$158/sqft |
Source: | ||
| 3/6/2025 | Price change | $739,000-1.5%$163/sqft |
Source: | ||
Public tax history
| Year | Property taxes | Tax assessment |
|---|---|---|
| 2024 | $7,046 -1.4% | $566,400 +0.2% |
| 2023 | $7,148 +12% | $565,100 -3.3% |
| 2022 | $6,384 +0.1% | $584,600 +27.9% |
Find assessor info on the county website
Neighborhood: 55387
Nearby schools
GreatSchools rating
- 8/10Bayview Elementary SchoolGrades: K-5Distance: 1.3 mi
- 7/10Waconia Middle SchoolGrades: 6-8Distance: 1.5 mi
- 8/10Waconia Senior High SchoolGrades: 9-12Distance: 1.5 mi
Get a cash offer in 3 minutes
Find out how much your home could sell for in as little as 3 minutes with a no-obligation cash offer.
Estimated market value
$690,800
Get a cash offer in 3 minutes
Find out how much your home could sell for in as little as 3 minutes with a no-obligation cash offer.
Estimated market value
$690,800


