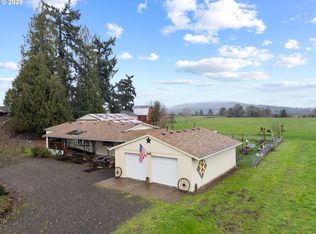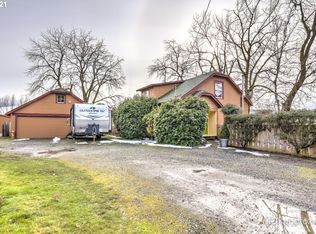Charming, single level, ranch style home located on the outskirts of Forest Grove. Beautiful, country setting with territorial views, and close to downtown! Large lot, just over 1/3 of an acre, offering plenty of space for gardening, large outbuilding for storage, and covered patio. Gorgeous wood ceilings, newer laminate flooring and wood burning fireplace. Schedule your appointment today!
This property is off market, which means it's not currently listed for sale or rent on Zillow. This may be different from what's available on other websites or public sources.

