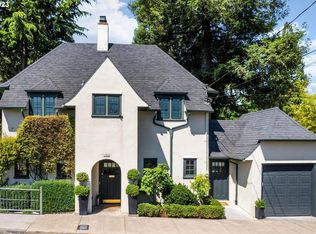Enjoy the urban life and the joys of gardening at this unique mid century opportunity. City views, green beds and a greenhouse create a sense of calm yet the home maintains close proximity to the city and NW. Sauna, steam shower and elevator are just a few of the unusual extras found inside. Master on the main. Separate living quarters is also a bonus. Special. [Home Energy Score = 4. HES Report at https://api.greenbuildingregistry.com/report/pdf/R304783-20180116.pdf]
This property is off market, which means it's not currently listed for sale or rent on Zillow. This may be different from what's available on other websites or public sources.
