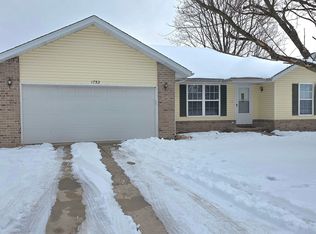Closed
Price Unknown
1776 S Fisk Avenue, Springfield, MO 65802
3beds
1,398sqft
Single Family Residence
Built in 1998
0.25 Acres Lot
$244,200 Zestimate®
$--/sqft
$1,490 Estimated rent
Home value
$244,200
$232,000 - $256,000
$1,490/mo
Zestimate® history
Loading...
Owner options
Explore your selling options
What's special
Welcome home! Come check out this well maintained three bed two bath home on a corner lot at around 1400 square feet. Gorgeous trees in the front and the back! The large backyard is fully enclosed with a wood privacy fence. Updates include an electric fireplace and a new energy efficient water heater. Other features include hardwood floors, Trane HVAC system, sprinkler system, ensuite walk-in shower and walk-in closet.
Zillow last checked: 8 hours ago
Listing updated: August 28, 2024 at 06:27pm
Listed by:
Elizabeth Sherwood 417-708-0652,
Sunshine, REALTORS
Bought with:
Cassandra Torp, 2019006439
AMAX Real Estate
Source: SOMOMLS,MLS#: 60236184
Facts & features
Interior
Bedrooms & bathrooms
- Bedrooms: 3
- Bathrooms: 2
- Full bathrooms: 2
Primary bedroom
- Area: 173.31
- Dimensions: 13.08 x 13.25
Bedroom 2
- Area: 134.38
- Dimensions: 10.75 x 12.5
Bedroom 3
- Area: 125.16
- Dimensions: 10.58 x 11.83
Primary bathroom
- Area: 111.56
- Dimensions: 13.25 x 8.42
Bathroom full
- Area: 46.55
- Dimensions: 9.5 x 4.9
Garage
- Area: 410.06
- Dimensions: 20.17 x 20.33
Other
- Area: 249.68
- Dimensions: 20.25 x 12.33
Living room
- Area: 271.2
- Dimensions: 18.08 x 15
Utility room
- Area: 49.94
- Dimensions: 5.08 x 9.83
Heating
- Central, Fireplace(s), Natural Gas
Cooling
- Attic Fan, Ceiling Fan(s), Central Air
Appliances
- Included: Dishwasher, Disposal, Free-Standing Electric Oven, Gas Water Heater, Microwave
- Laundry: Main Level, W/D Hookup
Features
- Laminate Counters, Tray Ceiling(s), Vaulted Ceiling(s), Walk-In Closet(s), Walk-in Shower
- Flooring: Carpet, Tile, Wood
- Windows: Blinds, Double Pane Windows, Drapes
- Has basement: No
- Attic: Pull Down Stairs
- Has fireplace: Yes
- Fireplace features: Electric, Glass Doors, Insert, Living Room
Interior area
- Total structure area: 1,398
- Total interior livable area: 1,398 sqft
- Finished area above ground: 1,398
- Finished area below ground: 0
Property
Parking
- Total spaces: 2
- Parking features: Driveway, Garage Door Opener, Garage Faces Front, On Street
- Garage spaces: 2
- Has uncovered spaces: Yes
Features
- Levels: One
- Stories: 1
- Patio & porch: Front Porch, Patio
- Fencing: Full,Privacy,Wood
Lot
- Size: 0.25 Acres
- Dimensions: 78 x 141
- Features: Corner Lot, Sprinklers In Front, Sprinklers In Rear
Details
- Parcel number: 881330400037
Construction
Type & style
- Home type: SingleFamily
- Architectural style: Ranch
- Property subtype: Single Family Residence
Materials
- Brick, Vinyl Siding
- Foundation: Poured Concrete
- Roof: Composition
Condition
- Year built: 1998
Utilities & green energy
- Sewer: Public Sewer
- Water: Public
Green energy
- Energy efficient items: High Efficiency - 90%+
Community & neighborhood
Security
- Security features: Smoke Detector(s)
Location
- Region: Springfield
- Subdivision: Hattiesburg Hills
HOA & financial
HOA
- HOA fee: $25 annually
- Services included: Common Area Maintenance
Other
Other facts
- Listing terms: Cash,Conventional,FHA,VA Loan
- Road surface type: Asphalt
Price history
| Date | Event | Price |
|---|---|---|
| 3/15/2023 | Sold | -- |
Source: | ||
| 2/10/2023 | Pending sale | $215,000$154/sqft |
Source: | ||
| 2/9/2023 | Listed for sale | $215,000+43.4%$154/sqft |
Source: | ||
| 11/21/2019 | Sold | -- |
Source: Agent Provided Report a problem | ||
| 11/5/2019 | Pending sale | $149,900$107/sqft |
Source: Keller Williams #60150459 Report a problem | ||
Public tax history
| Year | Property taxes | Tax assessment |
|---|---|---|
| 2025 | $1,934 +11.2% | $34,850 +14% |
| 2024 | $1,740 +2% | $30,570 |
| 2023 | $1,705 +14.2% | $30,570 +15.3% |
Find assessor info on the county website
Neighborhood: 65802
Nearby schools
GreatSchools rating
- 10/10Price Elementary SchoolGrades: K-5Distance: 6.9 mi
- 6/10Republic Middle SchoolGrades: 6-8Distance: 6.7 mi
- 8/10Republic High SchoolGrades: 9-12Distance: 4 mi
Schools provided by the listing agent
- Elementary: Republic
- Middle: Republic
- High: Republic
Source: SOMOMLS. This data may not be complete. We recommend contacting the local school district to confirm school assignments for this home.
Sell with ease on Zillow
Get a Zillow Showcase℠ listing at no additional cost and you could sell for —faster.
$244,200
2% more+$4,884
With Zillow Showcase(estimated)$249,084
