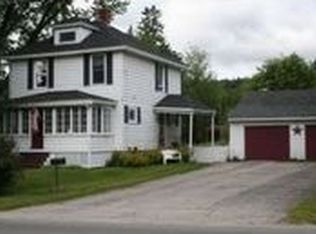Closed
Listed by:
Susan O Solar,
A House To Home Realty Cell:603-276-0166
Bought with: Badger Peabody & Smith Realty
$216,000
1776 Riverside Drive, Berlin, NH 03570
3beds
1,992sqft
Ranch
Built in 1952
10,019 Square Feet Lot
$219,200 Zestimate®
$108/sqft
$1,882 Estimated rent
Home value
$219,200
Estimated sales range
Not available
$1,882/mo
Zestimate® history
Loading...
Owner options
Explore your selling options
What's special
This delightful well maintained 3 bedroom, 2 bath ranch home offers distant views of the Androscoggin River from rear bedrooms and backyard. A light filled enclosed porch /breezeway connects the house to the one car garage keeping you out of the elements as you go to and from your vehicle. Sellers have made many improvements in recent years, such as a new roof and siding,new exterior doors, new laminate flooring and the creation of the half bath in the basement. In addition the full basement contains the laundry area, plenty of storage space and a spacious finished room ( approx. 11x24) perfect for an exercise room or general family room. Access to the backyard from both the basement and the enclosed porch. Property is located just a short distance from the hospital, the river walk and you can ATV directly from the property to nearby trails. Come enjoy all that the North Country has to offer hiking, fishing, hunting, skiing, golf, kayaking, canoeing and so much more
Zillow last checked: 8 hours ago
Listing updated: May 05, 2025 at 12:50pm
Listed by:
Susan O Solar,
A House To Home Realty Cell:603-276-0166
Bought with:
Jeffrey K Gagnon
Badger Peabody & Smith Realty
Source: PrimeMLS,MLS#: 5032251
Facts & features
Interior
Bedrooms & bathrooms
- Bedrooms: 3
- Bathrooms: 2
- Full bathrooms: 1
- 1/2 bathrooms: 1
Heating
- Baseboard, Hot Water
Cooling
- None
Features
- Basement: Concrete Floor,Full,Partially Finished,Interior Access,Exterior Entry,Interior Entry
Interior area
- Total structure area: 2,672
- Total interior livable area: 1,992 sqft
- Finished area above ground: 1,392
- Finished area below ground: 600
Property
Parking
- Total spaces: 1
- Parking features: Paved
- Garage spaces: 1
Features
- Levels: One
- Stories: 1
- Has view: Yes
- View description: Water
- Has water view: Yes
- Water view: Water
- Body of water: Androscoggin River
- Frontage length: Road frontage: 100
Lot
- Size: 10,019 sqft
- Features: City Lot, Level, Sidewalks, Near Hospital
Details
- Parcel number: BELNM00137B000076L000000
- Zoning description: BG
Construction
Type & style
- Home type: SingleFamily
- Architectural style: Ranch
- Property subtype: Ranch
Materials
- Wood Frame
- Foundation: Concrete
- Roof: Asphalt Shingle
Condition
- New construction: No
- Year built: 1952
Utilities & green energy
- Electric: 100 Amp Service, Circuit Breakers
- Sewer: Public Sewer
- Utilities for property: Cable Available, Phone Available
Community & neighborhood
Location
- Region: Berlin
Other
Other facts
- Road surface type: Paved
Price history
| Date | Event | Price |
|---|---|---|
| 5/5/2025 | Sold | $216,000-2.3%$108/sqft |
Source: | ||
| 3/14/2025 | Listed for sale | $221,000+194.7%$111/sqft |
Source: | ||
| 9/25/2017 | Sold | $75,000-11.7%$38/sqft |
Source: | ||
| 7/21/2017 | Pending sale | $84,900$43/sqft |
Source: RE/MAX Northern Edge Realty LLC #4639333 | ||
| 7/10/2017 | Price change | $84,900-5.6%$43/sqft |
Source: RE/MAX Northern Edge Realty LLC #4639333 | ||
Public tax history
| Year | Property taxes | Tax assessment |
|---|---|---|
| 2024 | $4,881 +14.8% | $158,000 |
| 2023 | $4,250 -1.3% | $158,000 |
| 2022 | $4,307 +29.1% | $158,000 +73.1% |
Find assessor info on the county website
Neighborhood: 03570
Nearby schools
GreatSchools rating
- 6/10Hillside Elementary SchoolGrades: PK-5Distance: 1.5 mi
- 3/10Berlin Junior High SchoolGrades: 6-8Distance: 1.4 mi
- 3/10Berlin Senior High SchoolGrades: 9-12Distance: 1.4 mi

Get pre-qualified for a loan
At Zillow Home Loans, we can pre-qualify you in as little as 5 minutes with no impact to your credit score.An equal housing lender. NMLS #10287.
