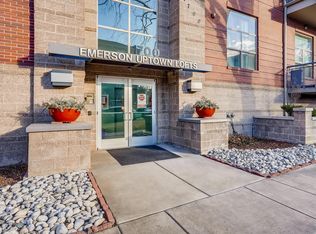Stunning one-bedroom, two-bathroom home boasts a prime location offering easy access to City Park, Cherry Creek, Downtown and all the vibrant amenities of the city of Denver. Step inside to discover newly installed LVP flooring and fresh paint that complement the modern aesthetic throughout. The beautiful kitchen is a focal point, featuring granite countertops, stylish backsplash, stainless steel appliances, 42-inch cabinets and high countertops with space for bar stools. Spanning 1,150 square feet, this residence includes a versatile study/nook, ideal for remote work or creative pursuits. The spacious nine-foot ceilings enhance the sense of openness, while the dining area and large living room offer plenty of space for relaxation and gatherings. The primary bedroom is a retreat unto itself, boasting a generous five-piece bath with slab granite and tile accents, along with an enormous walk-in closet for all your storage needs. Updated throughout, the unit also features a beautiful powder room (perfect for guests), in-unit laundry, and a smart thermostat for added convenience. Residents will appreciate the proximity to parks and museums, all within walking distance. Additionally, the property includes one deeded parking space and a storage closet in the heated, secure garage, providing shelter from nature and ample storage options. Easy access to St. Joseph Hospital, highways and parks!
House for rent
$2,500/mo
1776 Race St APT 106, Denver, CO 80206
1beds
1,150sqft
Price may not include required fees and charges.
Single family residence
Available now
Small dogs OK
-- A/C
In unit laundry
-- Parking
-- Heating
What's special
Stylish backsplashGenerous five-piece bathFresh paintIn-unit laundryStainless steel appliancesGranite countertopsPrimary bedroom
- 27 days
- on Zillow |
- -- |
- -- |
Travel times
Prepare for your first home with confidence
Consider a first-time homebuyer savings account designed to grow your down payment with up to a 6% match & 4.15% APY.
Facts & features
Interior
Bedrooms & bathrooms
- Bedrooms: 1
- Bathrooms: 2
- Full bathrooms: 1
- 1/2 bathrooms: 1
Appliances
- Included: Dishwasher, Disposal, Dryer, Microwave, Refrigerator, Washer
- Laundry: In Unit
Features
- Walk In Closet
Interior area
- Total interior livable area: 1,150 sqft
Property
Parking
- Details: Contact manager
Features
- Exterior features: Range/Stove/Oven, Trash/Recycling, Walk In Closet, Water/Sewer
Details
- Parcel number: 0235516049049
Construction
Type & style
- Home type: SingleFamily
- Property subtype: Single Family Residence
Community & HOA
Location
- Region: Denver
Financial & listing details
- Lease term: Contact For Details
Price history
| Date | Event | Price |
|---|---|---|
| 5/21/2025 | Listed for rent | $2,500+4.2%$2/sqft |
Source: Zillow Rentals | ||
| 5/2/2024 | Listing removed | -- |
Source: Zillow Rentals | ||
| 4/25/2024 | Price change | $2,400-4%$2/sqft |
Source: Zillow Rentals | ||
| 4/10/2024 | Price change | $2,500-3.8%$2/sqft |
Source: Zillow Rentals | ||
| 4/5/2024 | Price change | $2,600-3.7%$2/sqft |
Source: Zillow Rentals | ||
![[object Object]](https://photos.zillowstatic.com/fp/7284a9df7c278ea10047b7fd3db9932d-p_i.jpg)
