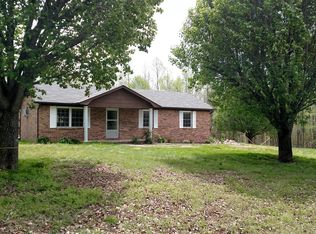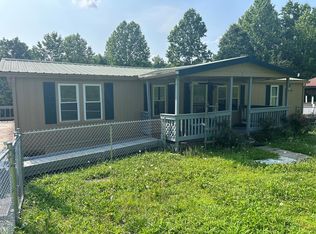Closed
$320,000
1776 Poss Rd, Smithville, TN 37166
4beds
1,254sqft
Single Family Residence, Residential
Built in 1984
1.43 Acres Lot
$323,000 Zestimate®
$255/sqft
$1,512 Estimated rent
Home value
$323,000
Estimated sales range
Not available
$1,512/mo
Zestimate® history
Loading...
Owner options
Explore your selling options
What's special
Stunning All-Brick Ranch with Upgrades Galore on 1.43 Acres! Welcome to your dream home! Nestled on a beautifully landscaped 1.43-acre level lot, this all-brick ranch is packed with upgrades and amenities that make it a must-see. From its inviting interior to the impressive outdoor spaces, every detail has been thoughtfully updated to create the perfect retreat for modern living. Step inside to find an open floor plan that blends town and country charm with contemporary style. The eat-in kitchen is a showstopper, featuring butcher block counters, a shiplap backsplash, and 1-year-old stainless appliances. Wood plank laminate flooring runs throughout, leading to an updated bathroom with dual vanities and sleek tile floors. Every corner exudes warmth and character, enhanced by new trim molding, interior doors, ceiling fans, and fresh finishes. The outdoor spaces are equally impressive! Enjoy the peaceful covered deck off the kitchen or relax on the covered patio and enjoy the above ground pool surrounded by a spacious sun deck. The fenced backyard offers privacy and is ideal for dog lovers. Hobbyists and DIY enthusiasts will love the 30’ x 25’ metal shop, complete with two 10’ roll-up doors and concrete floors—perfect for projects and storage. Recent updates include a 3-year-old HVAC system, new gutters, shutters, attic insulation (Nov '24), and a new front door, storm door, and basement entry door. Bonus features like enclosed storage under the back deck and a level yard make this home practical and stunning. This property truly has it all—modern updates, spacious outdoor amenities, and a location that offers the peace of country living with the convenience of being close to town. Don’t miss your chance to make this one-of-a-kind home yours—schedule your showing today!
Zillow last checked: 8 hours ago
Listing updated: February 24, 2025 at 08:42am
Listing Provided by:
Todd Hasty 931-345-3283,
eXp Realty
Bought with:
Catherine Poss, 353822
Better Homes and Gardens Real Estate Town & Lake
Source: RealTracs MLS as distributed by MLS GRID,MLS#: 2772733
Facts & features
Interior
Bedrooms & bathrooms
- Bedrooms: 4
- Bathrooms: 1
- Full bathrooms: 1
- Main level bedrooms: 3
Bedroom 1
- Area: 144 Square Feet
- Dimensions: 12x12
Bedroom 2
- Area: 132 Square Feet
- Dimensions: 12x11
Bedroom 3
- Area: 120 Square Feet
- Dimensions: 12x10
Bedroom 4
- Area: 187 Square Feet
- Dimensions: 17x11
Kitchen
- Area: 168 Square Feet
- Dimensions: 21x8
Living room
- Area: 216 Square Feet
- Dimensions: 18x12
Heating
- Central, Natural Gas
Cooling
- Central Air, Electric
Appliances
- Included: Dishwasher, Refrigerator, Electric Oven, Electric Range
Features
- Ceiling Fan(s), Extra Closets, Open Floorplan, Redecorated, Storage, Primary Bedroom Main Floor, High Speed Internet
- Flooring: Laminate, Tile
- Basement: Combination
- Has fireplace: No
Interior area
- Total structure area: 1,254
- Total interior livable area: 1,254 sqft
- Finished area above ground: 1,056
- Finished area below ground: 198
Property
Parking
- Total spaces: 3
- Parking features: Attached/Detached
- Garage spaces: 3
Features
- Levels: Two
- Stories: 1
- Patio & porch: Deck, Covered, Patio, Porch
- Exterior features: Balcony
- Has private pool: Yes
- Pool features: Above Ground
- Fencing: Back Yard
Lot
- Size: 1.43 Acres
Details
- Parcel number: 071L C 02400 000
- Special conditions: Standard
Construction
Type & style
- Home type: SingleFamily
- Architectural style: Ranch
- Property subtype: Single Family Residence, Residential
Materials
- Brick
- Roof: Shingle
Condition
- New construction: No
- Year built: 1984
Utilities & green energy
- Sewer: Septic Tank
- Water: Private
- Utilities for property: Electricity Available, Water Available
Community & neighborhood
Location
- Region: Smithville
- Subdivision: Fashion Point
Price history
| Date | Event | Price |
|---|---|---|
| 2/24/2025 | Sold | $320,000+0.3%$255/sqft |
Source: | ||
| 1/10/2025 | Contingent | $319,000$254/sqft |
Source: | ||
| 12/30/2024 | Listed for sale | $319,000+254.4%$254/sqft |
Source: | ||
| 8/8/2018 | Sold | $90,000-7.9%$72/sqft |
Source: Public Record Report a problem | ||
| 6/19/2018 | Listed for sale | $97,765+8.7%$78/sqft |
Source: The Real Estate Team, LLC #1934914 Report a problem | ||
Public tax history
| Year | Property taxes | Tax assessment |
|---|---|---|
| 2025 | $1,092 +68% | $43,500 +68% |
| 2024 | $650 +25.5% | $25,900 |
| 2023 | $518 +15.6% | $25,900 |
Find assessor info on the county website
Neighborhood: 37166
Nearby schools
GreatSchools rating
- NASmithville Elementary SchoolGrades: PK-2Distance: 5 mi
- 5/10Dekalb Middle SchoolGrades: 6-8Distance: 7.7 mi
- 6/10De Kalb County High SchoolGrades: 9-12Distance: 7.6 mi
Schools provided by the listing agent
- Elementary: Smithville Elementary
- Middle: Dekalb Middle School
- High: De Kalb County High School
Source: RealTracs MLS as distributed by MLS GRID. This data may not be complete. We recommend contacting the local school district to confirm school assignments for this home.
Get pre-qualified for a loan
At Zillow Home Loans, we can pre-qualify you in as little as 5 minutes with no impact to your credit score.An equal housing lender. NMLS #10287.

