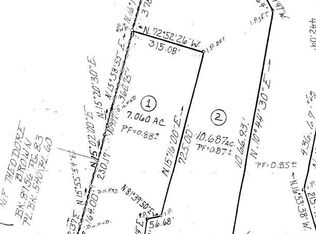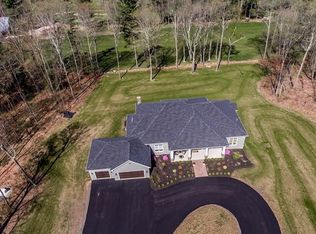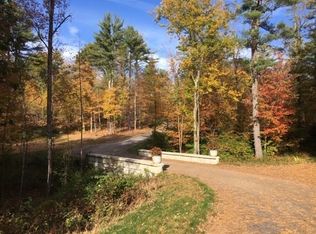Looking for a family compound? Builder looking for lots? 30 acres includes 2 lots w/golf course frontage that are cleared and have septic designs and electric at driveway. Custom 2600+sf contemporary ranch offers 3 Bedrooms, 3.5 Baths & attached 3 car garage. Expansive kitchen with counter space & cabinets galore,double sinks,double ovens, beverage fridge; all open to dining, sitting, family rooms. Propane fireplace, retractable tv, built-ins,hardwoods throughout main areas & bedrooms, tile baths & laundry, whole house generator, central air, propane, porch with wood burning fireplace overlooks 1st fairway. Master suite w/double walk-in closets,"spa"-like master bath w/soaking tub, double sinks, walk-in tile shower, radiant heat & master laundry. Two additional bedroom en suites. Spectacular sunrises from the front porch and amazing sunsets from the back porch. Logging trails throughout property. Call for private showing
This property is off market, which means it's not currently listed for sale or rent on Zillow. This may be different from what's available on other websites or public sources.



