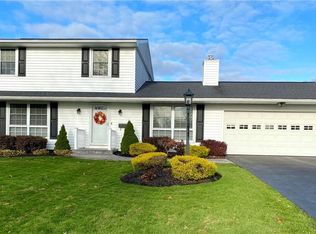TAKE A LOOK AT THIS NORTH ROME EXPANDED RANCH; FINISHED BASEMENT FOR EXTRA SPACE, STORAGE; MASTER BATH; FAMILY ROOM; PERGO, CERAMIC FLOORS; NEW SLIDERS FOR NEW DECK; DEEP PRIVATE YARD FOR GARAGE EXPANSION; RADON SYSTEM; NEW FURNACE WITH A/C; RIDGE MILLS ELEMENTARY
This property is off market, which means it's not currently listed for sale or rent on Zillow. This may be different from what's available on other websites or public sources.
