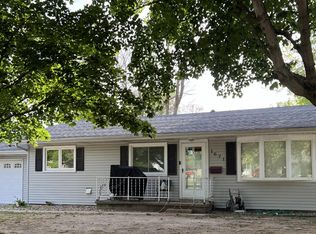Sold for $109,500
$109,500
1776 N Foster Ave, Decatur, IL 62526
3beds
1,739sqft
Single Family Residence
Built in 1963
9,147.6 Square Feet Lot
$141,300 Zestimate®
$63/sqft
$1,630 Estimated rent
Home value
$141,300
$131,000 - $153,000
$1,630/mo
Zestimate® history
Loading...
Owner options
Explore your selling options
What's special
Well built and maintained 3 bedroom ranch located on Decatur's west side just blocks from the soon to be built new elementary school for District 61. Recent updates include opening a wall between kitchen and living room. This truly offers an open feeling once inside the home. Kitchen appliances stay, including a new stainless steel refrigerator. Beautiful hardwood flooring in most of main floor. Partially finished basement with half that has plumbing in place for a shower. Roof replaced in 2008, HVAC and water heater replaced in 2013, gutters in 2013 and newer replacement windows in 2011. Main floor bath remodeled in 2021. The basement north wall has been reinforced by Helitech. Fenced rear yard. Call your Realtor before this one is gone!
Zillow last checked: 8 hours ago
Listing updated: November 15, 2023 at 12:06pm
Listed by:
Joseph Doolin 217-875-0555,
Brinkoetter REALTORS®
Bought with:
Randy Grigg, 475179434
Vieweg RE/Better Homes & Gardens Real Estate-Service First
Source: CIBR,MLS#: 6229522 Originating MLS: Central Illinois Board Of REALTORS
Originating MLS: Central Illinois Board Of REALTORS
Facts & features
Interior
Bedrooms & bathrooms
- Bedrooms: 3
- Bathrooms: 2
- Full bathrooms: 2
Primary bedroom
- Description: Flooring: Hardwood
- Level: Main
Bedroom
- Description: Flooring: Hardwood
- Level: Main
Bedroom
- Description: Flooring: Hardwood
- Level: Main
Dining room
- Level: Main
Family room
- Description: Flooring: Concrete
- Level: Basement
- Dimensions: 20 x 20
Other
- Description: Flooring: Vinyl
- Level: Basement
Other
- Description: Flooring: Vinyl
- Level: Main
Kitchen
- Description: Flooring: Vinyl
- Level: Main
- Width: 11
Laundry
- Level: Main
Living room
- Description: Flooring: Hardwood
- Level: Main
Recreation
- Level: Basement
Heating
- Forced Air, Gas
Cooling
- Central Air
Appliances
- Included: Dishwasher, Disposal, Gas Water Heater, Oven, Refrigerator
- Laundry: Main Level
Features
- Attic, Main Level Primary, Workshop
- Windows: Replacement Windows
- Basement: Unfinished,Full
- Has fireplace: No
Interior area
- Total structure area: 1,739
- Total interior livable area: 1,739 sqft
- Finished area above ground: 1,140
- Finished area below ground: 599
Property
Parking
- Total spaces: 1
- Parking features: Attached, Garage
- Attached garage spaces: 1
Features
- Levels: One
- Stories: 1
- Patio & porch: Front Porch, Patio
- Exterior features: Fence, Workshop
- Fencing: Yard Fenced
Lot
- Size: 9,147 sqft
- Dimensions: 74.5 x 127.75
Details
- Parcel number: 041208229037
- Zoning: RES
- Special conditions: None
Construction
Type & style
- Home type: SingleFamily
- Architectural style: Ranch
- Property subtype: Single Family Residence
Materials
- Brick, Other
- Foundation: Basement
- Roof: Asphalt
Condition
- Year built: 1963
Utilities & green energy
- Sewer: Public Sewer
- Water: Public
Community & neighborhood
Location
- Region: Decatur
- Subdivision: Home Park 1st Add
Other
Other facts
- Road surface type: Concrete
Price history
| Date | Event | Price |
|---|---|---|
| 11/15/2023 | Sold | $109,500$63/sqft |
Source: | ||
| 10/25/2023 | Pending sale | $109,500$63/sqft |
Source: | ||
| 10/4/2023 | Contingent | $109,500$63/sqft |
Source: | ||
| 9/28/2023 | Listed for sale | $109,500+46%$63/sqft |
Source: | ||
| 5/26/2016 | Sold | $75,000$43/sqft |
Source: | ||
Public tax history
| Year | Property taxes | Tax assessment |
|---|---|---|
| 2024 | $1,613 -26.3% | $29,665 +3.7% |
| 2023 | $2,188 +2.8% | $28,614 +6.7% |
| 2022 | $2,129 +8.6% | $26,814 +7.1% |
Find assessor info on the county website
Neighborhood: 62526
Nearby schools
GreatSchools rating
- 1/10Benjamin Franklin Elementary SchoolGrades: K-6Distance: 0.7 mi
- 1/10Stephen Decatur Middle SchoolGrades: 7-8Distance: 3.2 mi
- 2/10Macarthur High SchoolGrades: 9-12Distance: 0.8 mi
Schools provided by the listing agent
- Elementary: Franklin
- Middle: Stephen Decatur
- High: Macarthur
- District: Decatur Dist 61
Source: CIBR. This data may not be complete. We recommend contacting the local school district to confirm school assignments for this home.
Get pre-qualified for a loan
At Zillow Home Loans, we can pre-qualify you in as little as 5 minutes with no impact to your credit score.An equal housing lender. NMLS #10287.
