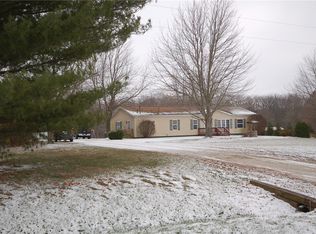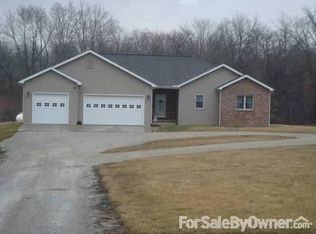Sold for $355,000
$355,000
1776 N 2525 East Rd, Moweaqua, IL 62550
3beds
2,130sqft
Single Family Residence, Residential
Built in 1989
5 Acres Lot
$362,200 Zestimate®
$167/sqft
$1,584 Estimated rent
Home value
$362,200
Estimated sales range
Not available
$1,584/mo
Zestimate® history
Loading...
Owner options
Explore your selling options
What's special
Custom Built in 1989 - Classic Style 2 story farm home sitting on 5 acres. This well built home has custom features like: brick fireplace in living room, natural wide plank pine flooring, custom kitchen with country sink and butcher block counter tops (2016) , rear facing sunroom overlooking the gently sloping back yard and the kids play yard. Master bath has just been beautifully remodeled. Attached 2 car garage with storage loft and additional bonus room. Separate 30 x 40 outbuilding with water and rough in plumbing for bathroom & wired for internet. Recent major improvements: 2017 - roof on home and garage - 2017, windows and siding on home. 2017 , 10 x 30 front patio and front porch added. 24' round above ground pool with big wood deck was added in 2023. Property has a beautiful yard, stream and timber across the stream for the hunter. 1 mile from Moweaqua golf course, 5 minutes from Moweaqua. Fantastic setting and a Fantastic home. Coming soon. Available 3/19/25 for viewing.
Zillow last checked: 8 hours ago
Listing updated: May 29, 2025 at 01:02pm
Listed by:
Steve Craggs Mobl:217-823-9272,
Craggs REALTORS, Inc.
Bought with:
Stephanie Zepin, 475205032
Craggs REALTORS, Inc.
Source: RMLS Alliance,MLS#: CA1034810 Originating MLS: Capital Area Association of Realtors
Originating MLS: Capital Area Association of Realtors

Facts & features
Interior
Bedrooms & bathrooms
- Bedrooms: 3
- Bathrooms: 2
- Full bathrooms: 2
Bedroom 1
- Level: Upper
- Dimensions: 14ft 0in x 15ft 0in
Bedroom 2
- Level: Upper
- Dimensions: 11ft 0in x 19ft 0in
Bedroom 3
- Level: Main
- Dimensions: 11ft 0in x 12ft 0in
Other
- Level: Main
- Dimensions: 10ft 0in x 22ft 0in
Family room
- Level: Main
- Dimensions: 14ft 0in x 18ft 0in
Kitchen
- Level: Main
- Dimensions: 14ft 0in x 10ft 0in
Living room
- Level: Main
- Dimensions: 36ft 0in x 16ft 0in
Main level
- Area: 1122
Upper level
- Area: 1008
Heating
- Geothermal
Cooling
- Central Air
Appliances
- Included: Dishwasher, Microwave, Range, Refrigerator
Features
- Basement: Full
- Number of fireplaces: 1
- Fireplace features: Wood Burning
Interior area
- Total structure area: 2,130
- Total interior livable area: 2,130 sqft
Property
Parking
- Total spaces: 6
- Parking features: Attached
- Attached garage spaces: 6
Features
- Levels: Two
- Waterfront features: Creek
Lot
- Size: 5 Acres
- Dimensions: 165 x 1320
- Features: Wooded
Details
- Parcel number: 12150210100800
Construction
Type & style
- Home type: SingleFamily
- Property subtype: Single Family Residence, Residential
Materials
- Frame, Wood Siding
- Foundation: Block, Concrete Perimeter
- Roof: Shingle
Condition
- New construction: No
- Year built: 1989
Utilities & green energy
- Sewer: Septic Tank
- Water: Private
Green energy
- Energy efficient items: HVAC
Community & neighborhood
Location
- Region: Moweaqua
- Subdivision: None
Price history
| Date | Event | Price |
|---|---|---|
| 5/29/2025 | Sold | $355,000+4.4%$167/sqft |
Source: | ||
| 3/19/2025 | Pending sale | $340,000$160/sqft |
Source: | ||
| 3/19/2025 | Listed for sale | $340,000+58.1%$160/sqft |
Source: | ||
| 3/31/2017 | Sold | $215,000+10.3%$101/sqft |
Source: | ||
| 12/20/2016 | Listing removed | $194,900$92/sqft |
Source: Craggs REALTORS, Inc. #167586 Report a problem | ||
Public tax history
| Year | Property taxes | Tax assessment |
|---|---|---|
| 2023 | $5,506 +8.4% | $80,969 +9% |
| 2022 | $5,079 +2% | $74,283 |
| 2021 | $4,981 -0.3% | $74,283 +2.1% |
Find assessor info on the county website
Neighborhood: 62550
Nearby schools
GreatSchools rating
- 5/10Gregory Intermediate SchoolGrades: 2-5Distance: 2.7 mi
- 2/10Central A & M Middle SchoolGrades: 6-8Distance: 6.5 mi
- 4/10Central A & M High SchoolGrades: 9-12Distance: 2.7 mi
Get pre-qualified for a loan
At Zillow Home Loans, we can pre-qualify you in as little as 5 minutes with no impact to your credit score.An equal housing lender. NMLS #10287.

