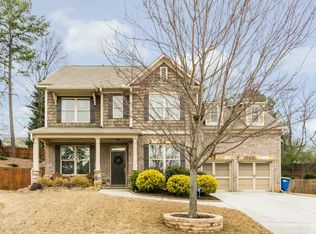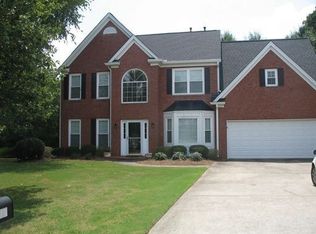GORGEOUS HOME AND MOVE IN READY! THIS HOME SHOWS LIKE A MODEL HOME AND HAS A TON OF UPGRADES! GREAT OPEN FLOORPLAN! UPGRADED CABINETS IN KITCHEN & BATHS, CUSTOM KITCHEN WITH ISLAND & EXTRA STORAGE, GRANITE COUNTERTOPS, UPGRADED STAINLESS STEEL APPLIANCES, UPGRADED LIGHTING AND FANS, UPGRADED GARAGE DOORS WITH OPENERS, FORMAL LIVING ROOM OR OFFICE WITH FRENCH DOORS AND TRANSOM, CUL DE SAC STREET, PRIVATE BACKYARD WITH SIX FOOT PRIVACY FENCE, LARGE MASTER BEDROOM WITH HUGE CLOSET!!! THIS HOME WILL BE VERY HARD TO DUPLICATE!!! GREAT LOCATION!
This property is off market, which means it's not currently listed for sale or rent on Zillow. This may be different from what's available on other websites or public sources.

