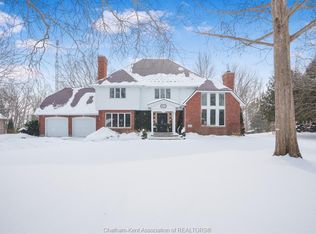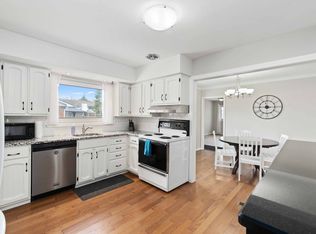Prepare to be enchanted by this extraordinary Pineridge Timberframe work of art: a 6500 sq ft 5 bed/5 bath lakefront treasure unlike any other. Astonishing craftsmanship, inventive design & superior finishing are evident throughout this one-of-a-kind executive family estate sitting on 1.2 acres w/ 100 ft of private beach staging both sunsets & sunrises! From the towering natural stone Rumford fireplace & authentic post & beam framing, to the fully equipped theater room & in-floor heat, the perfect balance of rustic elegance & modern features is palpable. The incomparable artisan iron work integrated into the breathtaking open staircases provides winding curves so graceful that the experience of simply navigating the home becomes exquisite. Standard luxury fundamentals are also included: gourmet kitchen, sprawling main floor master suite, steam sauna, 3.5 car garage w/ 4 roll-up doors-list never ends. Priced well below the cost to build this superb masterpiece, the value is exceptional.
This property is off market, which means it's not currently listed for sale or rent on Zillow. This may be different from what's available on other websites or public sources.

