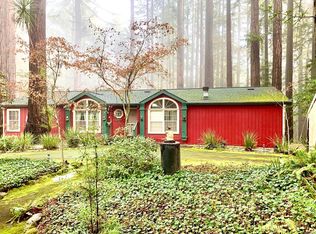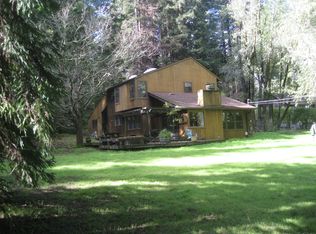Sold for $1,380,000
$1,380,000
1776 Jonive Road, Sebastopol, CA 95472
4beds
2,624sqft
Single Family Residence
Built in 1979
1 Acres Lot
$1,434,200 Zestimate®
$526/sqft
$5,737 Estimated rent
Home value
$1,434,200
$1.29M - $1.61M
$5,737/mo
Zestimate® history
Loading...
Owner options
Explore your selling options
What's special
Welcome to 1776 Jonive a serene retreat on a picturesque, approximately one acre lot adorned with majestic redwoods and a sun-drenched garden space. This quintessential Sebastopol home offers four bedrooms, two offices and two and one-half baths. The bright, recently remodeled kitchen features custom cabinetry, quartz countertops, a farmhouse sink and a Thermador range. The built-in fridge and dishwasher blend seamlessly with panel doors, maintaining the kitchen's clean, elegant look. Freshly painted inside and out, the home also boasts radiant heat and beautifully updated bathrooms. Charm abounds with a classic Dutch door in the kitchen and flower boxes under the front windows. Outdoors, enjoy a magical patio under the redwoods, a sunny garden, an enclosed dog run, and a classic West County picket fence. An ideal blend of nature and comfort!
Zillow last checked: 8 hours ago
Listing updated: June 24, 2025 at 02:54am
Listed by:
Raina Duran DRE #01517388 707-583-4247,
Coldwell Banker Realty 707-527-8567,
Florence Sheffer DRE #01737673 707-483-5439,
Coldwell Banker Realty
Bought with:
Ron L Welsh, DRE #01122975
Sonoma County Properties
Source: BAREIS,MLS#: 325028576 Originating MLS: Sonoma
Originating MLS: Sonoma
Facts & features
Interior
Bedrooms & bathrooms
- Bedrooms: 4
- Bathrooms: 3
- Full bathrooms: 2
- 1/2 bathrooms: 1
Primary bedroom
- Features: Closet, Ground Floor
Bedroom
- Level: Upper
Primary bathroom
- Features: Double Vanity, Quartz, Shower Stall(s)
Bathroom
- Features: Tile, Tub w/Shower Over
- Level: Main,Upper
Kitchen
- Features: Pantry Cabinet, Quartz Counter
- Level: Main
Living room
- Level: Main
Heating
- Fireplace(s), Radiant
Cooling
- None
Appliances
- Included: Built-In Refrigerator, Dishwasher, Disposal, Free-Standing Gas Range, Gas Water Heater, Range Hood
- Laundry: Cabinets, Hookups Only, Inside Room
Features
- Flooring: Carpet, Tile, Wood, Other
- Windows: Dual Pane Full, Skylight(s)
- Has basement: No
- Number of fireplaces: 1
- Fireplace features: Living Room
Interior area
- Total structure area: 2,624
- Total interior livable area: 2,624 sqft
Property
Parking
- Total spaces: 8
- Parking features: Attached, Inside Entrance
- Attached garage spaces: 2
Features
- Levels: Two
- Stories: 2
- Patio & porch: Front Porch, Patio
- Exterior features: Dog Run
- Fencing: Partial,Wood
Lot
- Size: 1 Acres
- Features: Garden, Landscape Misc
Details
- Additional structures: Kennel/Dog Run
- Parcel number: 080060039000
- Special conditions: Standard
Construction
Type & style
- Home type: SingleFamily
- Architectural style: Farmhouse
- Property subtype: Single Family Residence
Materials
- Redwood Siding, Wood Siding
- Foundation: Concrete Perimeter
- Roof: Composition
Condition
- Year built: 1979
Utilities & green energy
- Gas: Propane Tank Leased
- Sewer: Septic Connected, Septic Tank
- Water: Well
- Utilities for property: Electricity Connected, Internet Available, Propane Tank Leased
Community & neighborhood
Security
- Security features: Carbon Monoxide Detector(s), Double Strapped Water Heater, Smoke Detector(s)
Location
- Region: Sebastopol
HOA & financial
HOA
- Has HOA: No
Price history
| Date | Event | Price |
|---|---|---|
| 6/24/2025 | Sold | $1,380,000-8%$526/sqft |
Source: | ||
| 6/11/2025 | Contingent | $1,499,999$572/sqft |
Source: | ||
| 5/11/2025 | Price change | $1,499,999-6%$572/sqft |
Source: | ||
| 4/2/2025 | Listed for sale | $1,595,000+331.1%$608/sqft |
Source: | ||
| 2/28/1994 | Sold | $370,000$141/sqft |
Source: Public Record Report a problem | ||
Public tax history
| Year | Property taxes | Tax assessment |
|---|---|---|
| 2025 | $7,438 +1.7% | $622,356 +2% |
| 2024 | $7,312 +4.4% | $610,154 +2% |
| 2023 | $7,004 +1.9% | $598,191 +2% |
Find assessor info on the county website
Neighborhood: 95472
Nearby schools
GreatSchools rating
- NAHarmony Elementary SchoolGrades: K-1Distance: 1 mi
- 5/10Salmon Creek School - A CharterGrades: 2-8Distance: 1 mi
- 8/10Analy High SchoolGrades: 9-12Distance: 4.8 mi
Get a cash offer in 3 minutes
Find out how much your home could sell for in as little as 3 minutes with a no-obligation cash offer.
Estimated market value$1,434,200
Get a cash offer in 3 minutes
Find out how much your home could sell for in as little as 3 minutes with a no-obligation cash offer.
Estimated market value
$1,434,200

