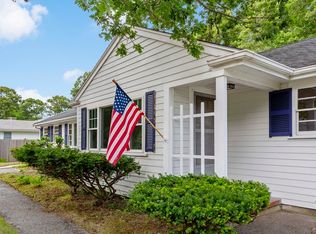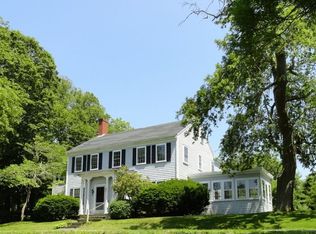Prime village location. Circa 1790 federal style home with alterations over time creating a residence, a car barn and annex (currently unfinished space). All systems have been updated including electricity, heat, plumbing, insulation, sheet rock and the wide pine floors have been refinished. The first floor has a formal living room, gathering room, kitchen and en-suite master. There is also a second full bath and laundry room. Upstairs there are three bedrooms and a small den and a full bath. There are five fireplaces. In addition to all of this, an annex offers four unfinished rooms adjacent to the front of the house. The car barn offers endless possibilities for a hobbyist or collector. With 0.72 acres, the property has a very private back yard and lots of off-street parking. Town water and sewer.
This property is off market, which means it's not currently listed for sale or rent on Zillow. This may be different from what's available on other websites or public sources.

