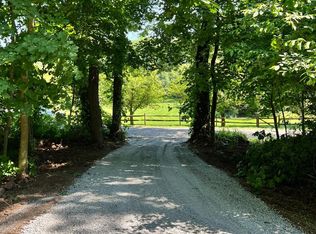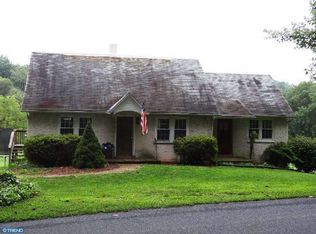Sold for $580,000
$580,000
1776 Hopewell Rd, Elverson, PA 19520
4beds
3,098sqft
Single Family Residence
Built in 1780
2.04 Acres Lot
$621,300 Zestimate®
$187/sqft
$2,559 Estimated rent
Home value
$621,300
$572,000 - $677,000
$2,559/mo
Zestimate® history
Loading...
Owner options
Explore your selling options
What's special
Welcome to 1776 Hopewell Road in Elverson! This well maintained 4 bedroom, 2.5 bath cape cod is located in Elverson near Hopewell Lake and French Creek State Park. The home is located on 2+ acres with great views of a pond, pastures and woodland. The property is contiguous to farms, residential properties and is surrounded by thousands of acres of state game land. Upon entering the 1700's home, you will be welcomed by a cozy living room with original exposed beams and beautifully restored stone hearth. Continuing through the main floor you will find the dining room, custom kitchen with breakfast area, second living room, office and powder room and four seasons sunroom with natural sunlight throughout. On the second floor you will find 3 bedrooms with a spacious hallway full bathroom and a separate laundry room. Continue into the spacious primary suite with a large walking closet (with a window!) and full bathroom with a jacuzzi, stall shower, double sink and large linden closet. This home is spacious, well maintained and turnkey! The location of the property provides privacy and beautiful views from every direction and is conveniently located near Route 10 and I76. Schedule a showing today!
Zillow last checked: 8 hours ago
Listing updated: November 12, 2024 at 02:53am
Listed by:
William Cochrane 610-476-4779,
James A Cochrane Inc
Bought with:
Cortney Marinello, RS345151
Keller Williams Realty Group
Source: Bright MLS,MLS#: PABK2047074
Facts & features
Interior
Bedrooms & bathrooms
- Bedrooms: 4
- Bathrooms: 3
- Full bathrooms: 2
- 1/2 bathrooms: 1
- Main level bathrooms: 1
Basement
- Area: 0
Heating
- Baseboard, Oil
Cooling
- Central Air, Electric
Appliances
- Included: Microwave, Dryer, Dishwasher, Oven, Oven/Range - Electric, Stainless Steel Appliance(s), Water Heater
- Laundry: Upper Level
Features
- Breakfast Area, Dining Area, Exposed Beams, Family Room Off Kitchen, Floor Plan - Traditional, Formal/Separate Dining Room, Eat-in Kitchen, Kitchen Island, Primary Bath(s), Soaking Tub, Bathroom - Stall Shower, Walk-In Closet(s)
- Flooring: Carpet, Hardwood, Vinyl, Wood
- Basement: Interior Entry,Partial
- Number of fireplaces: 1
- Fireplace features: Stone, Pellet Stove
Interior area
- Total structure area: 3,098
- Total interior livable area: 3,098 sqft
- Finished area above ground: 3,098
- Finished area below ground: 0
Property
Parking
- Total spaces: 4
- Parking features: Covered, Storage, Garage Faces Side, Oversized, Inside Entrance, Asphalt, Driveway, Attached
- Attached garage spaces: 4
- Has uncovered spaces: Yes
Accessibility
- Accessibility features: None
Features
- Levels: Two
- Stories: 2
- Pool features: None
- Has view: Yes
- View description: Panoramic, Pond, Pasture, Trees/Woods, Water
- Has water view: Yes
- Water view: Pond,Water
Lot
- Size: 2.04 Acres
Details
- Additional structures: Above Grade, Below Grade, Outbuilding
- Parcel number: 73533104849276
- Zoning: AP
- Zoning description: Residential- Agricultural Preservation District
- Special conditions: Standard
Construction
Type & style
- Home type: SingleFamily
- Architectural style: Cape Cod
- Property subtype: Single Family Residence
Materials
- Frame, Masonry
- Foundation: Other
- Roof: Shingle
Condition
- New construction: No
- Year built: 1780
Utilities & green energy
- Sewer: On Site Septic
- Water: Well
Community & neighborhood
Location
- Region: Elverson
- Subdivision: None Available
- Municipality: ROBESON TWP
Other
Other facts
- Listing agreement: Exclusive Right To Sell
- Listing terms: Cash,Conventional
- Ownership: Fee Simple
Price history
| Date | Event | Price |
|---|---|---|
| 11/12/2024 | Sold | $580,000-3.2%$187/sqft |
Source: | ||
| 8/21/2024 | Contingent | $599,000$193/sqft |
Source: | ||
| 8/15/2024 | Listed for sale | $599,000$193/sqft |
Source: | ||
Public tax history
| Year | Property taxes | Tax assessment |
|---|---|---|
| 2025 | $8,091 +6.2% | $191,000 |
| 2024 | $7,620 -0.1% | $191,000 |
| 2023 | $7,627 +2.5% | $191,000 |
Find assessor info on the county website
Neighborhood: 19520
Nearby schools
GreatSchools rating
- 7/10Twin Valley Middle SchoolGrades: 5-8Distance: 2.6 mi
- 4/10Twin Valley High SchoolGrades: 9-12Distance: 2.3 mi
- 5/10Robeson El CenterGrades: K-4Distance: 5.2 mi
Schools provided by the listing agent
- District: Twin Valley
Source: Bright MLS. This data may not be complete. We recommend contacting the local school district to confirm school assignments for this home.
Get a cash offer in 3 minutes
Find out how much your home could sell for in as little as 3 minutes with a no-obligation cash offer.
Estimated market value$621,300
Get a cash offer in 3 minutes
Find out how much your home could sell for in as little as 3 minutes with a no-obligation cash offer.
Estimated market value
$621,300

