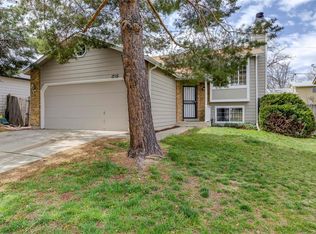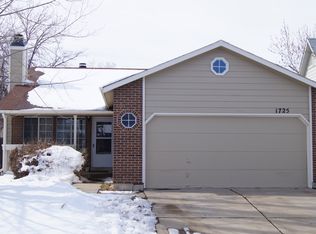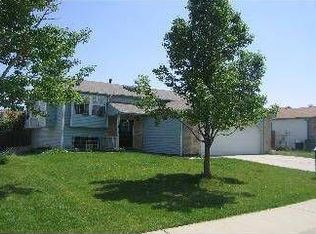Sold for $400,000 on 10/31/25
$400,000
1776 Fraser Court, Aurora, CO 80011
5beds
2,030sqft
Single Family Residence
Built in 1992
4,316 Square Feet Lot
$398,600 Zestimate®
$197/sqft
$2,819 Estimated rent
Home value
$398,600
$375,000 - $423,000
$2,819/mo
Zestimate® history
Loading...
Owner options
Explore your selling options
What's special
PRICE REDUCED- DON'T MISS THIS DEAL! Looking for space and a great value? This spacious 5-bedroom, 3-bath home has over 2000 sq ft and is packed with potential. This home has the space you need and the charm you’ve been looking for—all at a price that lets you make it your own. There's plenty of room for larger households, remote work setups, or anyone who loves extra space. The living room features a welcoming fireplace leading to a kitchen with select upgrades. The lower level offers a family room, two generously sized bedrooms, a half bath, and a laundry room. The fenced backyard is ready for your pets to roam free. Priced to reflect some needed cosmetic updates. Perfect for buyers looking to add their own style or investors seeking a deal. The layout is solid, and the possibilities are endless. With a little vision and some updates, this home could be a real gem. Conveniently located to the Anschutz Medical Campus, Children's Hospital, VA Hospital, shopping, restaurants, school, and park. Easy access to HI-225 and HI-70. Come take a look!
Zillow last checked: 8 hours ago
Listing updated: November 01, 2025 at 03:45pm
Listed by:
Deborah Cayce 303-520-9066 dcayce5863@aol.com,
Brokers Guild Real Estate
Bought with:
Mei Zhao, 100067823
HomeSmart
Source: REcolorado,MLS#: 8534861
Facts & features
Interior
Bedrooms & bathrooms
- Bedrooms: 5
- Bathrooms: 3
- Full bathrooms: 2
- 1/2 bathrooms: 1
Bedroom
- Level: Upper
Bedroom
- Level: Upper
Bedroom
- Level: Lower
Bedroom
- Level: Lower
Bathroom
- Level: Upper
Bathroom
- Level: Upper
Bathroom
- Level: Lower
Other
- Description: Ensuite Bathroom
- Level: Upper
Family room
- Level: Lower
Kitchen
- Level: Upper
Laundry
- Level: Lower
Living room
- Description: Brick Fireplace
- Level: Upper
Heating
- Forced Air, Natural Gas
Cooling
- Central Air
Appliances
- Included: Dishwasher, Disposal, Dryer, Gas Water Heater, Range, Range Hood, Refrigerator, Self Cleaning Oven, Washer
Features
- Ceiling Fan(s)
- Flooring: Carpet, Tile, Vinyl
- Has basement: No
- Has fireplace: Yes
- Fireplace features: Living Room
Interior area
- Total structure area: 2,030
- Total interior livable area: 2,030 sqft
- Finished area above ground: 2,030
Property
Parking
- Total spaces: 2
- Parking features: Garage - Attached
- Attached garage spaces: 2
Lot
- Size: 4,316 sqft
Details
- Parcel number: R0085704
- Special conditions: Standard
Construction
Type & style
- Home type: SingleFamily
- Architectural style: Contemporary
- Property subtype: Single Family Residence
Materials
- Brick, Frame
- Roof: Composition
Condition
- Year built: 1992
Utilities & green energy
- Sewer: Public Sewer
- Water: Public
- Utilities for property: Electricity Connected, Natural Gas Available, Natural Gas Connected
Community & neighborhood
Security
- Security features: Carbon Monoxide Detector(s), Radon Detector, Smoke Detector(s)
Location
- Region: Aurora
- Subdivision: Granby Commons
Other
Other facts
- Listing terms: Cash,Conventional
- Ownership: Individual
- Road surface type: Paved
Price history
| Date | Event | Price |
|---|---|---|
| 10/31/2025 | Sold | $400,000$197/sqft |
Source: | ||
| 10/8/2025 | Pending sale | $400,000$197/sqft |
Source: | ||
| 9/27/2025 | Price change | $400,000-9.1%$197/sqft |
Source: | ||
| 9/10/2025 | Price change | $440,000-1.1%$217/sqft |
Source: | ||
| 7/26/2025 | Listed for sale | $445,000+15.6%$219/sqft |
Source: | ||
Public tax history
| Year | Property taxes | Tax assessment |
|---|---|---|
| 2025 | $3,313 -1.6% | $29,500 -16.5% |
| 2024 | $3,366 +22.2% | $35,310 |
| 2023 | $2,756 -4.1% | $35,310 +45.6% |
Find assessor info on the county website
Neighborhood: Sable Altura Chambers
Nearby schools
GreatSchools rating
- 2/10Altura Elementary SchoolGrades: PK-5Distance: 0.1 mi
- 3/10East Middle SchoolGrades: 6-8Distance: 0.7 mi
- 2/10Hinkley High SchoolGrades: 9-12Distance: 0.7 mi
Schools provided by the listing agent
- Elementary: Altura
- Middle: East
- High: Hinkley
- District: Adams-Arapahoe 28J
Source: REcolorado. This data may not be complete. We recommend contacting the local school district to confirm school assignments for this home.
Get a cash offer in 3 minutes
Find out how much your home could sell for in as little as 3 minutes with a no-obligation cash offer.
Estimated market value
$398,600
Get a cash offer in 3 minutes
Find out how much your home could sell for in as little as 3 minutes with a no-obligation cash offer.
Estimated market value
$398,600


