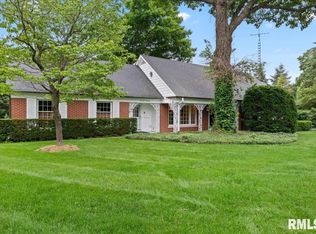Sold for $390,000
$390,000
1776 Chatham Rd, Leland Grove, IL 62704
5beds
5,024sqft
Single Family Residence, Residential
Built in 1990
0.73 Acres Lot
$520,200 Zestimate®
$78/sqft
$4,032 Estimated rent
Home value
$520,200
$468,000 - $577,000
$4,032/mo
Zestimate® history
Loading...
Owner options
Explore your selling options
What's special
This wonderful family home is over 5000 square feet of finished living space with 5 full and 1 half baths. SO much space to spread out and enjoy; large spaces with cozy feet to enjoy family living. The bedrooms are all generously sized as well. 3 bedrooms have walk in closets. The basement is finished with a family room, full bath, walk-out egress, exercise room and a full kitchen. The cozy family room is flanked with a wood beamed ceiling and 'hidden closets' and open to the kitchen and informal dining area. Other features include: main floor laundry room, a large sunroom, a large functional kitchen with ample granite countertops and a pantry, the living room is beautiful with white carpets and crown molding. The location, size and condition make this home a very good value. Convenient location tucked off Chatham Road close to shopping.
Zillow last checked: 8 hours ago
Listing updated: May 31, 2024 at 01:16pm
Listed by:
Suzie Sables Duff Mobl:217-741-5214,
RE/MAX Professionals
Bought with:
Suzie Sables Duff, 475103367
RE/MAX Professionals
Source: RMLS Alliance,MLS#: CA1027626 Originating MLS: Capital Area Association of Realtors
Originating MLS: Capital Area Association of Realtors

Facts & features
Interior
Bedrooms & bathrooms
- Bedrooms: 5
- Bathrooms: 6
- Full bathrooms: 5
- 1/2 bathrooms: 1
Bedroom 1
- Level: Main
- Dimensions: 17ft 2in x 16ft 4in
Bedroom 2
- Level: Main
- Dimensions: 13ft 9in x 11ft 9in
Bedroom 3
- Level: Upper
- Dimensions: 11ft 2in x 14ft 1in
Bedroom 4
- Level: Upper
- Dimensions: 15ft 1in x 12ft 2in
Bedroom 5
- Level: Upper
- Dimensions: 15ft 7in x 14ft 6in
Other
- Level: Main
- Dimensions: 15ft 2in x 13ft 3in
Other
- Level: Main
- Dimensions: 11ft 2in x 9ft 8in
Other
- Area: 1228
Additional room
- Description: Kitchen Lower Level
- Level: Lower
- Dimensions: 14ft 8in x 29ft 7in
Additional room 2
- Description: Sunroom
- Level: Main
- Dimensions: 10ft 8in x 23ft 6in
Family room
- Level: Main
- Dimensions: 25ft 1in x 19ft 7in
Kitchen
- Level: Main
- Dimensions: 14ft 2in x 17ft 3in
Laundry
- Level: Main
- Dimensions: 14ft 2in x 10ft 2in
Living room
- Level: Main
- Dimensions: 23ft 5in x 19ft 3in
Main level
- Area: 2781
Recreation room
- Level: Lower
- Dimensions: 29ft 5in x 26ft 4in
Upper level
- Area: 1015
Heating
- Forced Air
Cooling
- Central Air
Appliances
- Included: Dishwasher, Disposal, Dryer, Range Hood, Microwave, Range, Refrigerator, Washer
Features
- Ceiling Fan(s), Solid Surface Counter
- Windows: Window Treatments
- Basement: Full,Partially Finished
- Number of fireplaces: 1
- Fireplace features: Family Room, Gas Log
Interior area
- Total structure area: 3,796
- Total interior livable area: 5,024 sqft
Property
Parking
- Total spaces: 2
- Parking features: Attached
- Attached garage spaces: 2
Features
- Levels: Two
- Patio & porch: Deck
Lot
- Size: 0.73 Acres
- Dimensions: 119 x 267
- Features: Level
Details
- Parcel number: 22050152009
Construction
Type & style
- Home type: SingleFamily
- Property subtype: Single Family Residence, Residential
Materials
- Frame, Brick
- Roof: Shingle
Condition
- New construction: No
- Year built: 1990
Utilities & green energy
- Sewer: Public Sewer
- Water: Public
Community & neighborhood
Location
- Region: Leland Grove
- Subdivision: Leland Grove
Price history
| Date | Event | Price |
|---|---|---|
| 5/29/2024 | Sold | $390,000-8.2%$78/sqft |
Source: | ||
| 3/14/2024 | Pending sale | $425,000$85/sqft |
Source: | ||
| 3/4/2024 | Listed for sale | $425,000$85/sqft |
Source: | ||
Public tax history
| Year | Property taxes | Tax assessment |
|---|---|---|
| 2024 | $13,790 -17.9% | $158,400 -12.9% |
| 2023 | $16,788 +4.6% | $181,847 +5.7% |
| 2022 | $16,053 +3.8% | $172,090 +4.1% |
Find assessor info on the county website
Neighborhood: 62704
Nearby schools
GreatSchools rating
- 5/10Butler Elementary SchoolGrades: K-5Distance: 0.9 mi
- 3/10Benjamin Franklin Middle SchoolGrades: 6-8Distance: 0.9 mi
- 7/10Springfield High SchoolGrades: 9-12Distance: 2 mi
Schools provided by the listing agent
- Elementary: Butler
- Middle: Franklin
- High: Springfield
Source: RMLS Alliance. This data may not be complete. We recommend contacting the local school district to confirm school assignments for this home.
Get pre-qualified for a loan
At Zillow Home Loans, we can pre-qualify you in as little as 5 minutes with no impact to your credit score.An equal housing lender. NMLS #10287.
