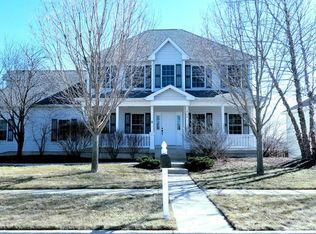Closed
$485,000
1776 C L Hudson St, Sycamore, IL 60178
4beds
1,890sqft
Single Family Residence
Built in 2005
0.25 Acres Lot
$498,400 Zestimate®
$257/sqft
$2,670 Estimated rent
Home value
$498,400
$389,000 - $638,000
$2,670/mo
Zestimate® history
Loading...
Owner options
Explore your selling options
What's special
Nestled on a quiet street in Heron Creek, 1776 CL Hudson St offers open country vistas and immaculate curb appeal. This spotless ranch features four bedrooms, 21/2 baths, and an enormous walkout basement that opens to a fenced yard with both a patio and lowmaintenancedeck. An epoxyfloored 21/2car garage, professional landscaping, and a brick gas fireplace add polished touches. The expansive eatin kitchen supplies abundant cabinetry, a prep island with extra storage, stainlesssteel appliances, and a butler's pantry. The tranquil primary suite flows into a spainspired bath showcasing a 2022 walkin shower, bonus counter space with mirror and cabinetry, and a walkin closet outfitted with smart organizers. Convenient mainlevel laundry includes a butcherblock folding counter, SpeedQueen washer and dryer, cabinets, and a sink. An openconcept living and dining area-accented by transom windows, volume ceilings, recessed lighting, and crown molding-creates an inviting spot to relax or entertain. Extras: Flo by Moen Emergency water shutoff valve (2024), wet bar in the basement, new roof (2020), new dishwasher (2022), and a new water heater (2024). Simply move in and enjoy
Zillow last checked: 8 hours ago
Listing updated: June 26, 2025 at 08:07am
Listing courtesy of:
Vanessa Carlson 800-403-8716,
iRealty Flat Fee Brokerage
Bought with:
Bessy Canales
Hometown Realty Group
Source: MRED as distributed by MLS GRID,MLS#: 12361369
Facts & features
Interior
Bedrooms & bathrooms
- Bedrooms: 4
- Bathrooms: 3
- Full bathrooms: 2
- 1/2 bathrooms: 1
Primary bedroom
- Features: Flooring (Carpet), Bathroom (Full, Curbless/Roll in Shower, Double Sink, Lever/Easy to use faucets)
- Level: Main
- Area: 195 Square Feet
- Dimensions: 15X13
Bedroom 2
- Features: Flooring (Carpet)
- Level: Main
- Area: 132 Square Feet
- Dimensions: 12X11
Bedroom 3
- Features: Flooring (Carpet)
- Level: Main
- Area: 144 Square Feet
- Dimensions: 12X12
Bedroom 4
- Features: Flooring (Carpet)
- Level: Basement
- Area: 169 Square Feet
- Dimensions: 13X13
Dining room
- Features: Flooring (Other)
- Level: Main
- Area: 168 Square Feet
- Dimensions: 14X12
Family room
- Features: Flooring (Other)
- Level: Basement
- Area: 960 Square Feet
- Dimensions: 40X24
Kitchen
- Features: Kitchen (Pantry-Butler), Flooring (Ceramic Tile)
- Level: Main
- Area: 266 Square Feet
- Dimensions: 19X14
Laundry
- Features: Flooring (Ceramic Tile)
- Level: Main
- Area: 48 Square Feet
- Dimensions: 8X6
Living room
- Features: Flooring (Other)
- Level: Main
- Area: 255 Square Feet
- Dimensions: 17X15
Heating
- Natural Gas
Cooling
- Central Air
Appliances
- Included: Microwave, Dishwasher, Refrigerator, Disposal, Stainless Steel Appliance(s), Oven, Electric Cooktop, Humidifier
- Laundry: Main Level, Gas Dryer Hookup, Sink
Features
- Wet Bar, 1st Floor Bedroom, 1st Floor Full Bath, Walk-In Closet(s), High Ceilings, Open Floorplan
- Basement: Partially Finished,Full
- Number of fireplaces: 1
- Fireplace features: Family Room
Interior area
- Total structure area: 0
- Total interior livable area: 1,890 sqft
Property
Parking
- Total spaces: 2.5
- Parking features: Asphalt, Garage Door Opener, On Site, Attached, Garage
- Attached garage spaces: 2.5
- Has uncovered spaces: Yes
Accessibility
- Accessibility features: No Disability Access
Features
- Stories: 1
- Patio & porch: Deck, Patio, Porch
- Fencing: Fenced
Lot
- Size: 0.25 Acres
Details
- Parcel number: 0621456016
- Special conditions: None
- Other equipment: Water-Softener Owned, TV-Cable, TV Antenna, Ceiling Fan(s), Sump Pump
Construction
Type & style
- Home type: SingleFamily
- Architectural style: Ranch
- Property subtype: Single Family Residence
Materials
- Vinyl Siding
- Foundation: Concrete Perimeter
Condition
- New construction: No
- Year built: 2005
Utilities & green energy
- Electric: Circuit Breakers
- Sewer: Public Sewer
Community & neighborhood
Security
- Security features: Carbon Monoxide Detector(s)
Community
- Community features: Park, Curbs, Sidewalks, Street Lights, Street Paved
Location
- Region: Sycamore
- Subdivision: Heron Creek
HOA & financial
HOA
- Has HOA: Yes
- HOA fee: $320 annually
- Services included: Other
Other
Other facts
- Listing terms: Cash
- Ownership: Fee Simple w/ HO Assn.
Price history
| Date | Event | Price |
|---|---|---|
| 6/25/2025 | Sold | $485,000-2%$257/sqft |
Source: | ||
| 5/20/2025 | Contingent | $495,000$262/sqft |
Source: | ||
| 5/9/2025 | Listed for sale | $495,000+15.1%$262/sqft |
Source: | ||
| 8/25/2023 | Sold | $430,000+4.9%$228/sqft |
Source: | ||
| 8/4/2023 | Pending sale | $410,000$217/sqft |
Source: | ||
Public tax history
| Year | Property taxes | Tax assessment |
|---|---|---|
| 2024 | $11,140 +21.4% | $139,998 +38% |
| 2023 | $9,180 +4.1% | $101,478 +9% |
| 2022 | $8,821 +4.6% | $93,073 +6.5% |
Find assessor info on the county website
Neighborhood: 60178
Nearby schools
GreatSchools rating
- 3/10North Grove Elementary SchoolGrades: K-5Distance: 0.3 mi
- 5/10Sycamore Middle SchoolGrades: 6-8Distance: 1.3 mi
- 8/10Sycamore High SchoolGrades: 9-12Distance: 2.7 mi
Schools provided by the listing agent
- District: 427
Source: MRED as distributed by MLS GRID. This data may not be complete. We recommend contacting the local school district to confirm school assignments for this home.

Get pre-qualified for a loan
At Zillow Home Loans, we can pre-qualify you in as little as 5 minutes with no impact to your credit score.An equal housing lender. NMLS #10287.
