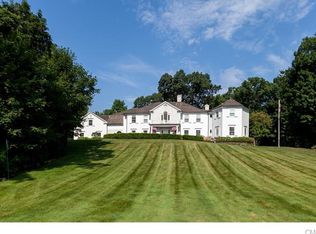This 4BR, nearly 5000SF colonial enjoys its own ultra private 2 acre oasis, yet is minutes from town and train. The gracious foyer, dressed up w/bluestone flooring, leads to the formal living and dining rooms, updated eat-in kitchen with Wolf double oven & range & Subzero fridge/ freezer. Family room w/stone fireplace and beamed cathedral ceiling and sunroom that open up to the serene patio and wooded backyard. The basement w/sauna and hot tub is perfect for the home gym. An oversized 3-car garage boasts doors tall enough to park a SUV w/the kayak on top! There's even an upstairs laundry chute to help dirty clothes make their way to the 1st floor laundry room plus a 4-story elevator shaft and plenty of storage space in this well-loved home.
This property is off market, which means it's not currently listed for sale or rent on Zillow. This may be different from what's available on other websites or public sources.
