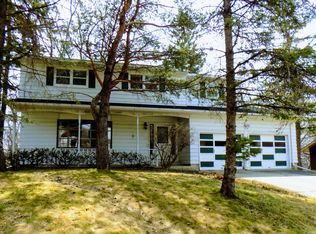Closed
$325,000
1776 11th Ave NE, Rochester, MN 55906
4beds
3,004sqft
Single Family Residence
Built in 1973
0.26 Acres Lot
$350,800 Zestimate®
$108/sqft
$3,027 Estimated rent
Home value
$350,800
$330,000 - $372,000
$3,027/mo
Zestimate® history
Loading...
Owner options
Explore your selling options
What's special
A little sweat equity will go a long way! Great home with 4 bedrooms and 2 baths on one level. All rooms are very large. Most windows have been replaced, newer roof, furnace & A/C 2 years old, new carpet in lower level family room. Fully fenced back yard backing up to large wooded area. Convenient to many amenities.
Zillow last checked: 8 hours ago
Listing updated: May 22, 2025 at 10:50pm
Listed by:
Christi Cook 507-261-1008,
Re/Max Results
Bought with:
Dalton Travis
Edina Realty, Inc.
Source: NorthstarMLS as distributed by MLS GRID,MLS#: 6505270
Facts & features
Interior
Bedrooms & bathrooms
- Bedrooms: 4
- Bathrooms: 3
- Full bathrooms: 1
- 3/4 bathrooms: 2
Bedroom 1
- Level: Upper
- Area: 172.8 Square Feet
- Dimensions: 12 x 14.4
Bedroom 2
- Level: Upper
- Area: 140.4 Square Feet
- Dimensions: 13 x 10.8
Bedroom 3
- Level: Upper
- Area: 149.04 Square Feet
- Dimensions: 13.8 x 10.8
Bedroom 4
- Level: Upper
- Area: 121 Square Feet
- Dimensions: 11 x 11
Primary bathroom
- Level: Upper
Bathroom
- Level: Main
Bathroom
- Level: Upper
Dining room
- Level: Main
- Area: 136.88 Square Feet
- Dimensions: 11.8 x 11.6
Family room
- Level: Main
- Area: 349.8 Square Feet
- Dimensions: 22 x 15.9
Informal dining room
- Level: Main
- Area: 110 Square Feet
- Dimensions: 11 x 10
Kitchen
- Level: Main
- Area: 90 Square Feet
- Dimensions: 10 x 9
Living room
- Level: Main
- Area: 260 Square Feet
- Dimensions: 13 x 20
Recreation room
- Level: Basement
- Area: 386.76 Square Feet
- Dimensions: 29.3 x 13.2
Utility room
- Level: Basement
- Area: 328.16 Square Feet
- Dimensions: 11.2 x 29.3
Heating
- Forced Air
Cooling
- Central Air
Appliances
- Included: Dishwasher, Dryer, Exhaust Fan, Humidifier, Gas Water Heater, Range, Refrigerator, Washer, Water Softener Owned
Features
- Basement: Drain Tiled,Full,Partially Finished
- Number of fireplaces: 1
- Fireplace features: Brick, Family Room, Wood Burning
Interior area
- Total structure area: 3,004
- Total interior livable area: 3,004 sqft
- Finished area above ground: 2,120
- Finished area below ground: 441
Property
Parking
- Total spaces: 2
- Parking features: Attached, Concrete
- Attached garage spaces: 2
- Details: Garage Door Height (7)
Accessibility
- Accessibility features: None
Features
- Levels: Two
- Stories: 2
- Patio & porch: Patio
- Pool features: None
- Fencing: Chain Link,Full
Lot
- Size: 0.26 Acres
- Dimensions: 75 x 149
- Features: Near Public Transit, Many Trees
Details
- Foundation area: 884
- Parcel number: 742542019280
- Zoning description: Residential-Single Family
Construction
Type & style
- Home type: SingleFamily
- Property subtype: Single Family Residence
Materials
- Aluminum Siding, Brick/Stone, Frame
- Roof: Age 8 Years or Less,Asphalt
Condition
- Age of Property: 52
- New construction: No
- Year built: 1973
Utilities & green energy
- Electric: 100 Amp Service, Power Company: Rochester Public Utilities
- Gas: Natural Gas
- Sewer: City Sewer/Connected
- Water: City Water/Connected
Community & neighborhood
Location
- Region: Rochester
- Subdivision: Pecks Hills 3rd Sub-Pt Torrens
HOA & financial
HOA
- Has HOA: No
Other
Other facts
- Road surface type: Paved
Price history
| Date | Event | Price |
|---|---|---|
| 5/21/2024 | Sold | $325,000-10.3%$108/sqft |
Source: | ||
| 4/19/2024 | Pending sale | $362,500$121/sqft |
Source: | ||
| 3/20/2024 | Listed for sale | $362,500$121/sqft |
Source: | ||
Public tax history
| Year | Property taxes | Tax assessment |
|---|---|---|
| 2024 | $3,912 | $318,400 +2.9% |
| 2023 | -- | $309,400 -3% |
| 2022 | $3,774 +7.5% | $319,100 +17% |
Find assessor info on the county website
Neighborhood: 55906
Nearby schools
GreatSchools rating
- 7/10Jefferson Elementary SchoolGrades: PK-5Distance: 0.5 mi
- 4/10Kellogg Middle SchoolGrades: 6-8Distance: 0.5 mi
- 8/10Century Senior High SchoolGrades: 8-12Distance: 1.2 mi
Schools provided by the listing agent
- Elementary: Jefferson
- Middle: Kellogg
- High: Century
Source: NorthstarMLS as distributed by MLS GRID. This data may not be complete. We recommend contacting the local school district to confirm school assignments for this home.
Get a cash offer in 3 minutes
Find out how much your home could sell for in as little as 3 minutes with a no-obligation cash offer.
Estimated market value$350,800
Get a cash offer in 3 minutes
Find out how much your home could sell for in as little as 3 minutes with a no-obligation cash offer.
Estimated market value
$350,800
