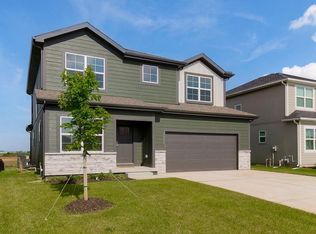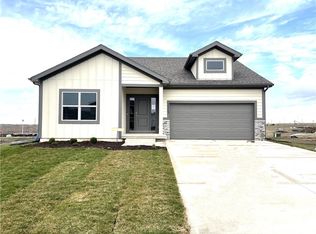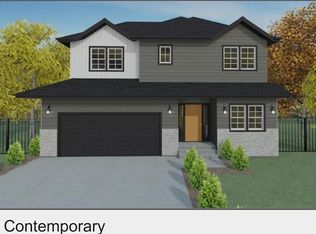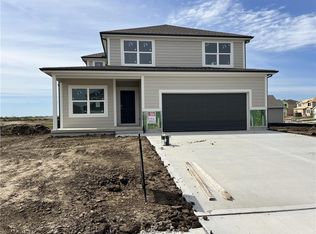Sold
Price Unknown
17750 Shady Bend Rd, Gardner, KS 66030
3beds
1,871sqft
Single Family Residence
Built in 2024
6,969.6 Square Feet Lot
$447,900 Zestimate®
$--/sqft
$2,441 Estimated rent
Home value
$447,900
$417,000 - $479,000
$2,441/mo
Zestimate® history
Loading...
Owner options
Explore your selling options
What's special
Award winning Chayce with gable elevation is a 2 story plan by Shepard Homes 3 big bedrooms PLUS a first floor office/flex space!! This home offers comfortable living with ample space. First floor has a bonus room that could be used as an office, big and sunny living room with fireplace and open kitchen with large island, sink with window over it, walk in pantry and eating area. Upstairs you will find all the bedrooms, including the primary with private bath and huge walk in closet. Laundry room is also upstairs for convenience. The 2nd bedroom has a walk in closet and 3rd bedroom both share a bath. Prairie Trace has amazing amenities including an upscale swimming pool with slide, pickleball court, playground area, outdoor fireplace and poolside pergola!! Exceptional Highway access!! Square footage and taxes are approximate. ALSO-No special assessments in our community!! **completed home photos are of MODEL HOME and may include UPGRADES that are not included in the advertised price of this home.** Estimated completion May 2025. (PTM41)
Zillow last checked: 8 hours ago
Listing updated: May 24, 2025 at 09:03am
Listing Provided by:
D & M Team 913-662-2017,
Weichert, Realtors Welch & Com,
Rosalie Dearmore 913-707-7496,
Weichert, Realtors Welch & Com
Bought with:
Kim Kauth, SP00240905
Weichert, Realtors Welch & Com
Source: Heartland MLS as distributed by MLS GRID,MLS#: 2504927
Facts & features
Interior
Bedrooms & bathrooms
- Bedrooms: 3
- Bathrooms: 3
- Full bathrooms: 2
- 1/2 bathrooms: 1
Primary bedroom
- Features: Carpet, Ceiling Fan(s)
- Level: Second
- Dimensions: 15 x 12.7
Bedroom 2
- Features: Walk-In Closet(s)
- Level: Second
- Dimensions: 12 x 11.2
Bedroom 3
- Features: Carpet
- Level: Second
- Dimensions: 11.2 x 10.7
Primary bathroom
- Features: Shower Only
- Level: Second
- Dimensions: 10.7 x 8
Dining room
- Level: Main
Great room
- Features: Fireplace
- Level: Main
Kitchen
- Features: Kitchen Island, Quartz Counter
- Level: Main
Laundry
- Level: Second
- Dimensions: 5.8 x 6.3
Office
- Level: Main
- Dimensions: 9 x 7.6
Heating
- Natural Gas
Cooling
- Electric
Appliances
- Included: Dishwasher, Disposal, Microwave, Built-In Electric Oven, Stainless Steel Appliance(s)
- Laundry: Bedroom Level, Laundry Room
Features
- Ceiling Fan(s), Kitchen Island, Pantry, Walk-In Closet(s)
- Basement: Egress Window(s),Full
- Number of fireplaces: 1
- Fireplace features: Gas, Living Room
Interior area
- Total structure area: 1,871
- Total interior livable area: 1,871 sqft
- Finished area above ground: 1,871
- Finished area below ground: 0
Property
Parking
- Total spaces: 2
- Parking features: Attached, Garage Faces Front
- Attached garage spaces: 2
Features
- Patio & porch: Patio
Lot
- Size: 6,969 sqft
- Features: City Lot, Corner Lot, Level
Details
- Parcel number: CP731500000041
Construction
Type & style
- Home type: SingleFamily
- Architectural style: Contemporary
- Property subtype: Single Family Residence
Materials
- Frame, Lap Siding, Stucco
- Roof: Composition
Condition
- Under Construction
- New construction: Yes
- Year built: 2024
Details
- Builder model: Chayce
- Builder name: Shepard Homes
Utilities & green energy
- Sewer: Public Sewer
- Water: Public
Community & neighborhood
Location
- Region: Gardner
- Subdivision: Prairie Trace
HOA & financial
HOA
- Has HOA: Yes
- HOA fee: $720 annually
- Amenities included: Pickleball Court(s), Play Area, Pool, Trail(s)
- Services included: Curbside Recycle, Trash
- Association name: Community Association Management
Other
Other facts
- Listing terms: Cash,Conventional,FHA,USDA Loan,VA Loan
- Ownership: Private
- Road surface type: Paved
Price history
| Date | Event | Price |
|---|---|---|
| 5/23/2025 | Sold | -- |
Source: | ||
| 2/24/2025 | Pending sale | $440,190$235/sqft |
Source: | ||
| 8/15/2024 | Listed for sale | $440,190$235/sqft |
Source: | ||
Public tax history
| Year | Property taxes | Tax assessment |
|---|---|---|
| 2024 | $1,418 +8.6% | $11,028 +10.1% |
| 2023 | $1,305 +94.4% | $10,016 +96.8% |
| 2022 | $672 | $5,089 |
Find assessor info on the county website
Neighborhood: 66030
Nearby schools
GreatSchools rating
- 4/10Trail Ridge Middle SchoolGrades: 5-8Distance: 2.3 mi
- 6/10Gardner Edgerton High SchoolGrades: 9-12Distance: 3.9 mi
- 7/10Nike Elementary SchoolGrades: PK-4Distance: 3.6 mi
Schools provided by the listing agent
- Elementary: Nike
- Middle: Trailridge
- High: Gardner Edgerton
Source: Heartland MLS as distributed by MLS GRID. This data may not be complete. We recommend contacting the local school district to confirm school assignments for this home.
Get a cash offer in 3 minutes
Find out how much your home could sell for in as little as 3 minutes with a no-obligation cash offer.
Estimated market value
$447,900
Get a cash offer in 3 minutes
Find out how much your home could sell for in as little as 3 minutes with a no-obligation cash offer.
Estimated market value
$447,900



